We live within 20 minutes of everyone that we know yet despite us having zero overnight visitors, a spare room has always been important to me. It gives us the flexibility of knowing people could stay if we needed them to, and gives us an escape room for one of us to get some rest when our room is needed as a sick bay. Most impressively (and bizarrely!), it was the room I decided I absolutely had to be in whilst in labour.
But since taking on our extension last year, the spare room has been abandoned. Left to form a wasteland of things that haven’t yet made it to the charity shop, clothes that don’t quite fit (oh, hi there honeymoon wardrobe!) and enough abandoned plants to start a garden centre. With another addition to the family coming soon, we decided we’d tackle both remaining bedrooms; the soon-to-be ‘big boy’s’ room and the spare room. After all, what’s a good pregnancy without a strong case of nesting?! Today I’m sharing some before and after photos plus letting you know how we’ve got on so far…
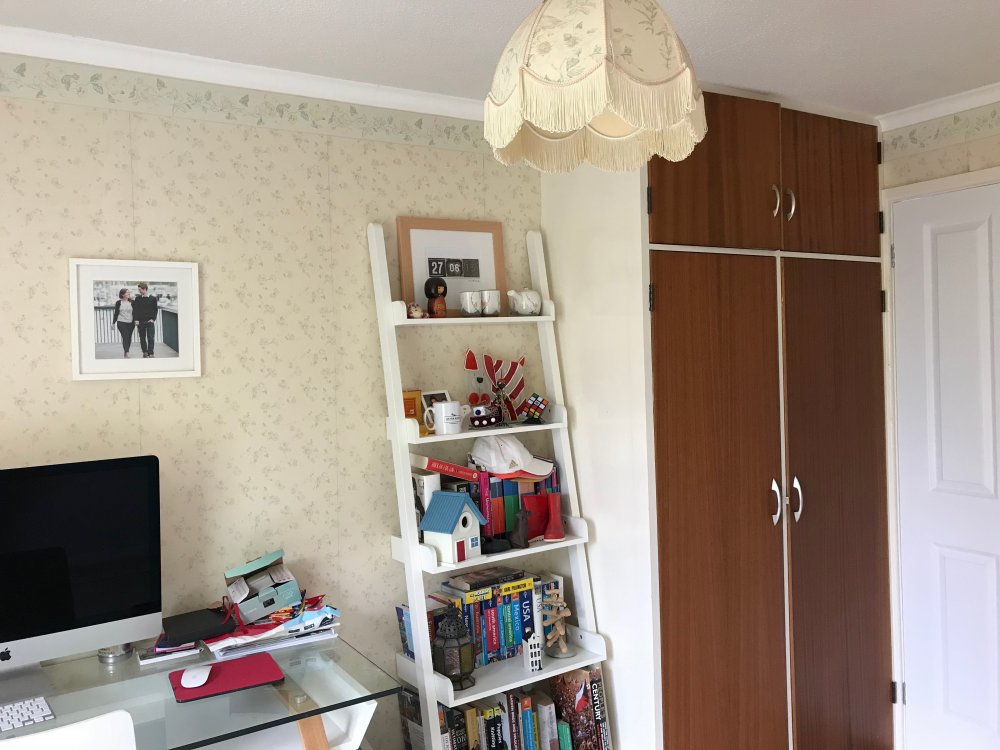
The Space
Our spare room is an odd one. It’s the narrow room above the stairs, complete with some strange boxing in around the staircase itself. Like all good spare rooms, we want it to be multi-functional; an office, a storage space and a place for people to sleep. Trying to fit everything in whilst ensuring it’s still useful is going to be one of our biggest challenges, so much so that I’ll cover our tips for maximising space in a small bedroom in a separate post shortly.
The Long Term Plans
In the next few years we’ll be waving hello again to the builders and starting on phase two of our extension plans. It means that our current bathroom will have to go in order to give us access to a new master bedroom and ensuite above the garage. In turn, this spare room will then become our new family bathroom. We’ve tried as much as possible to ensure that the work that we’re doing now will still be useful in the longer term – things like ensuring that the shutters are a wood substitute that will cope just as well in a damper room such as a bathroom. I’m hoping that we can remove the large built in wardrobe and replace it with a shower, freeing up the rest of the space for a separate bath (and toilet and sink obviously!). I’m fed up of having to shower over the bath the whole time, I literally dream of walk-in showers! It’s the one time that the strange room shape should work in our favour. However, it’s a huge project due to the amount of work that needs to be done in order to make our current garage extendable. So, for now, we’re focusing on getting the house sorted as it is whilst attempting to squirrel away savings as much as possible.
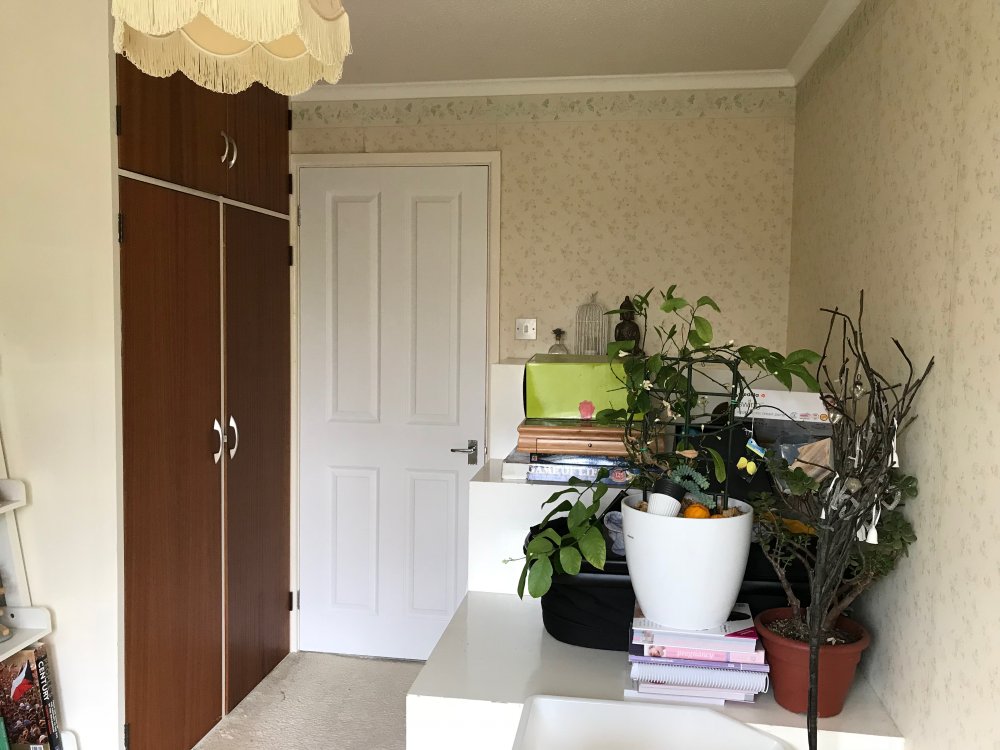
The Current Project
Our predecessors were clearly big M&S wallpaper fans, given that the whole house appears to have been covered in it at some point. The upside is that the walls haven’t been touched aside from that meaning the majority of our work is in the preparation and the painting rather than having to do anything too DIY-esque.
Over the last few weeks we’ve been stripping wallpaper, re-painting the walls, transforming the dark brown cupboard doors and freshening the woodwork. I’m a firm believer that new switches and sockets help update a room in moments so that’s been on the list (although at 8 months pregnant, I’ve been banned from doing this myself this time…). Removing the thin and mean looking skirting board and replacing it with a deeper more modern design is also on the to do list, something that’s thankfully easy to do by ordering it online readily primed, thus cutting down on painting! With a new carpet and radiator in place shortly, we’re pretty certain it will be a complete transformation.
The Palette
Originally I contemplated a Farrow & Ball colour but the unjustifiable price tag put me off completely. Instead, we asked Valspar to use their colour matching service to provide testers that matched the F&B swatches. Feeling a little smug with ourselves at how easy the colour matching was, we got home only to realise that we actually preferred the original Valspar colours. We decided to opt for ‘Mink Frost’; a pale but warm grey tone that looked great offset against white woodwork.
We’re matching our pale grey walls with a dark grey carpet to give the room a bit of depth and finishing the look with some white shutters on the windows. The aim is to maximise the light in the room given that it’s a small and potentially dark space, hence the light walls and window coverings… I’d put a light carpet in if I dared but we both felt that a darker colour would be that little bit more practical.
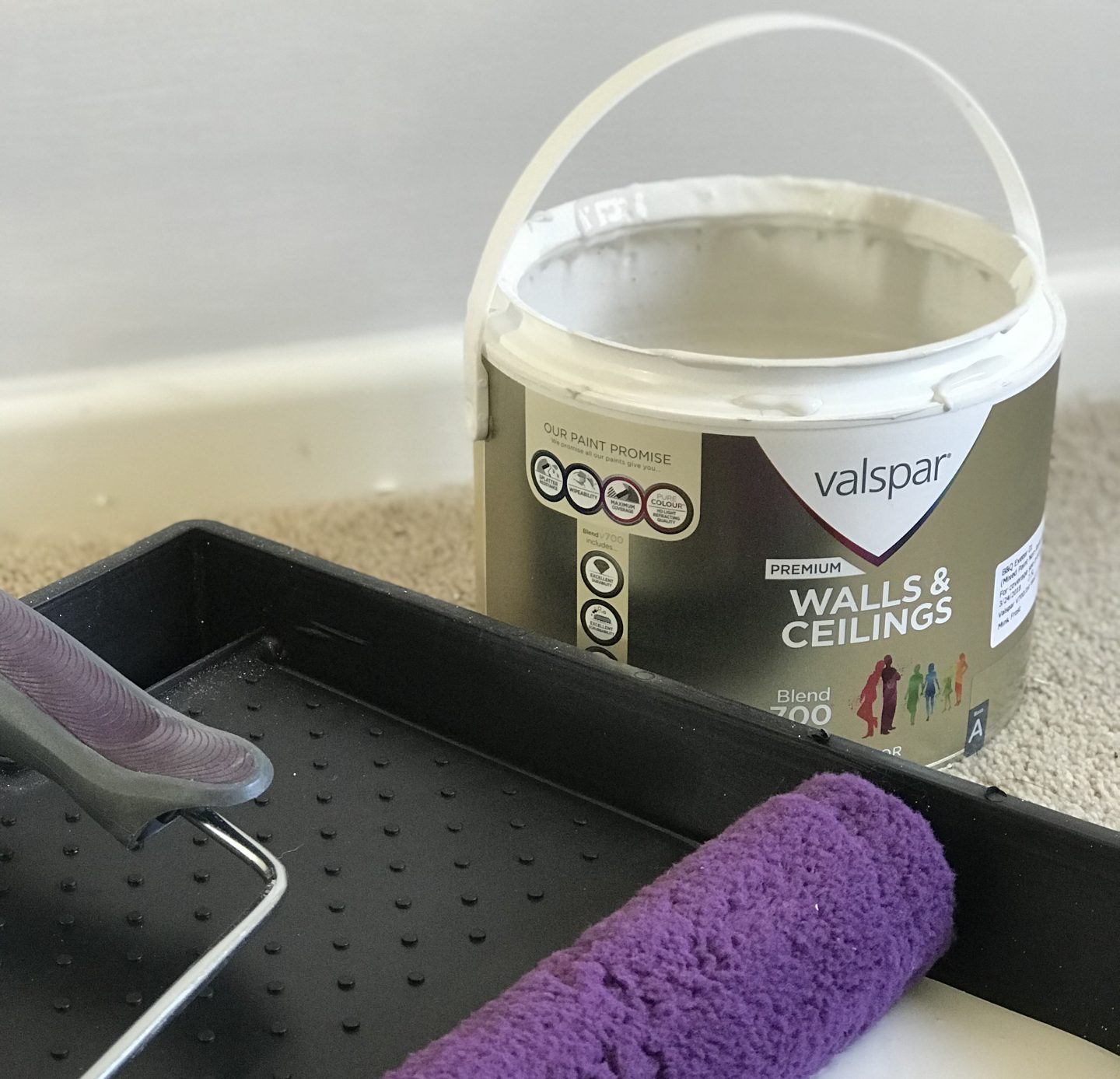
The Work
Having kicked off the project just over three weeks ago, we’ve worked hard to get things in order. Originally we started trying to decorate the spare room and the soon-to-be big boy bedroom at once before realising it was too impractical. To start with, storing everything from those two rooms was a nightmare! We made it as far as prepping the walls and painting the ceilings before deciding to focus on one room at a time and since then progress has come on in leaps and bounds.
Our painting experience has been pretty flawless; we went for the Valspar Premium Blend v700 Walls & Ceilings range which is renowned for it’s durability and wipe-ability – something that’s particularly important with grubby little hands around. I loved the ease with which it covered the walls and the fact that it didn’t smell like fresh paint. Don’t get me wrong, there’s something lovely about a fresh paint smell but with a small child and an over-sensitive pregnancy nose I wanted minimal odours, thank you very much! It took us two coats to cover the peach coloured paint that we found underneath the wallpaper but thanks to the fast drying time (it’s touch dry within an hour), we were able to take the walls from peach to grey in less than a day.
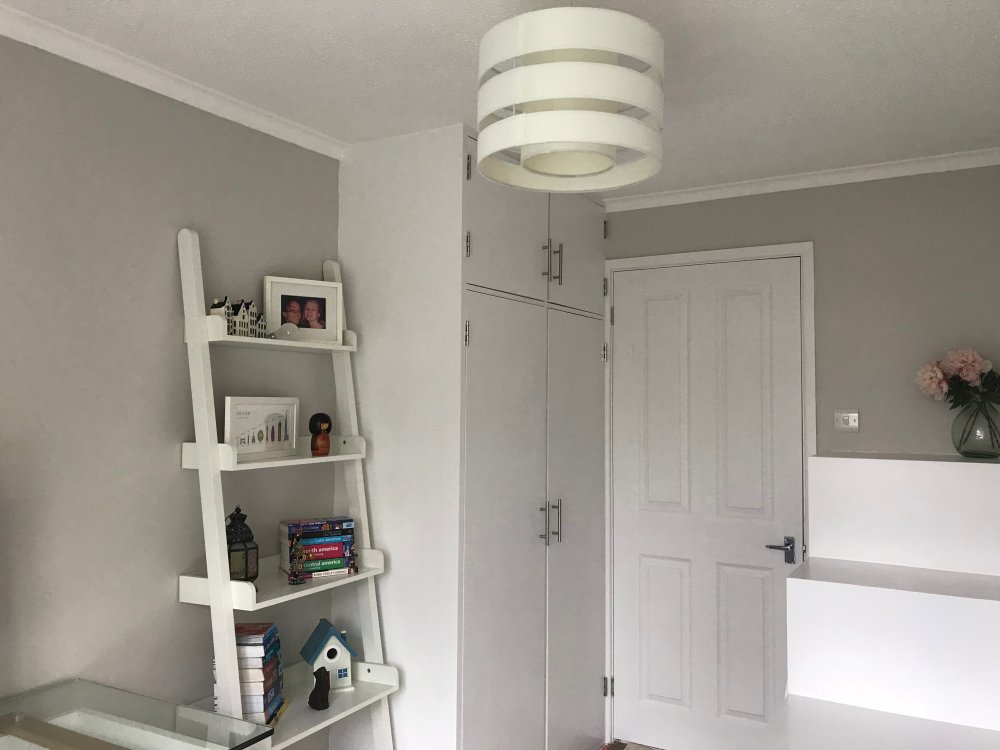
The final pieces are going in as I type; we’ve had a replacement radiator fitted as the old one had stopped heating (useful) and in the next few weeks we’ll have the fresh carpet and the shutters in place. It’s killing me trying to be patient as we wait for them to arrive but I know that once they’re both in it’ll be worth the wait. All that we then need to do is put up a mirror, hang some prints and find a new home for the greenery mountain before we’re done, for now. Just in time for me to go into labour in there again!
As part of our room makeover, we joined the Valspar Paint Club. Valspar work with you on your project to provide paint and sundries in order to make your room makeover dreams come true. All you need to do is apply via their website, submit a photo of your room beforehand and be prepared to show off your finished project at the end, why not give it a go?

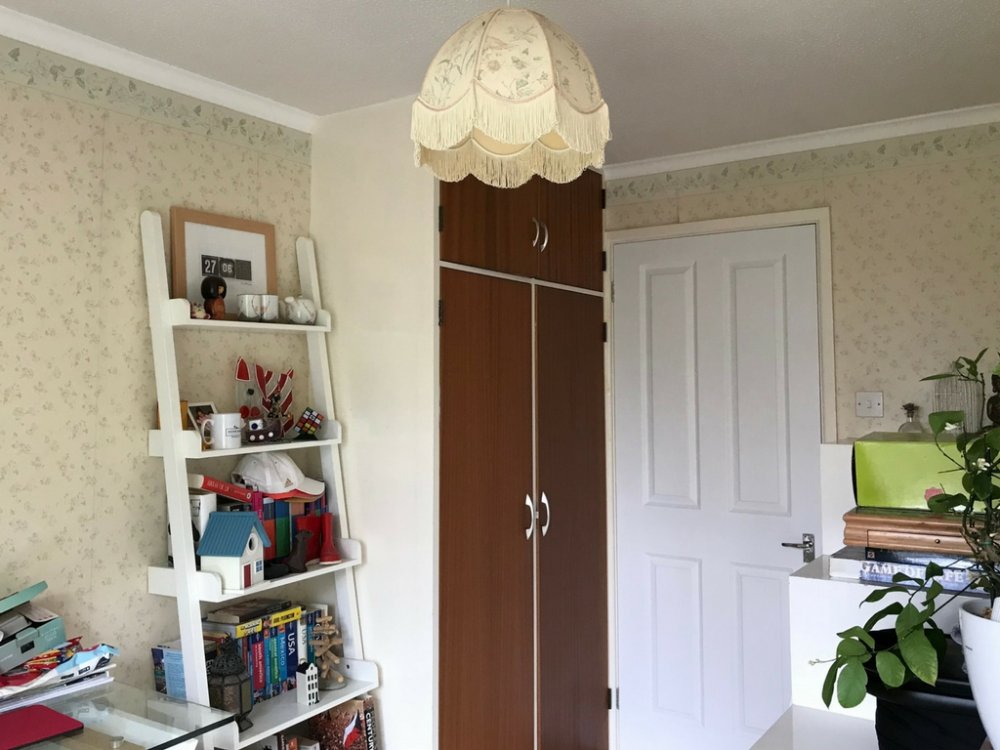
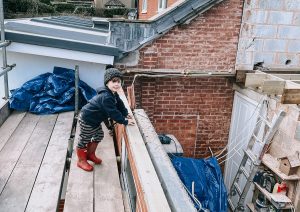
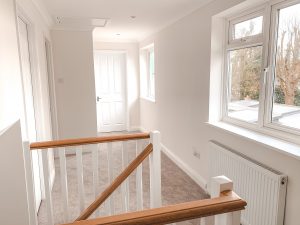
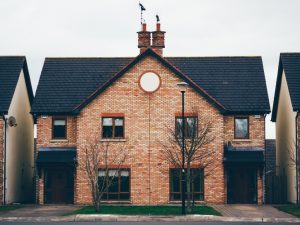
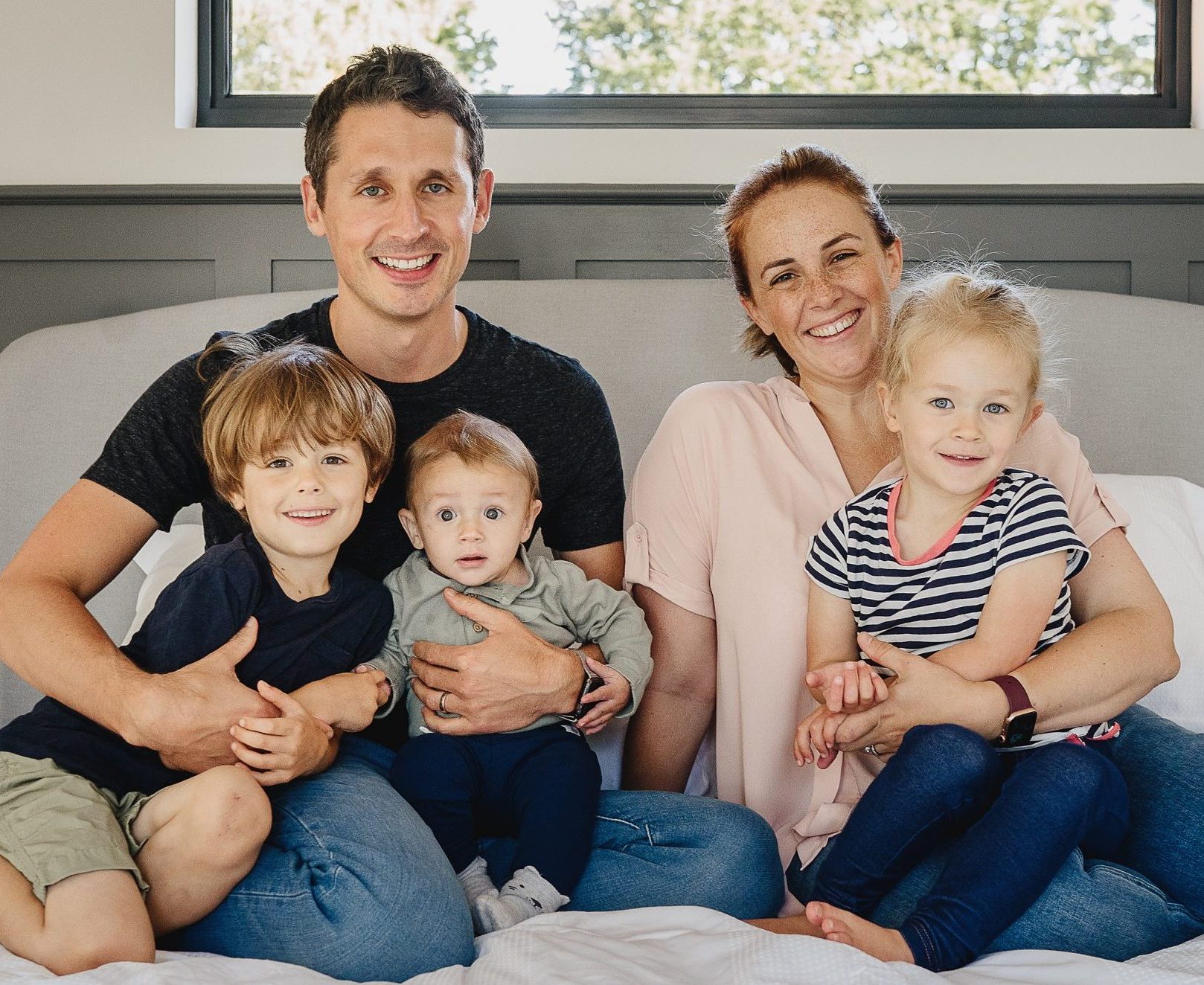

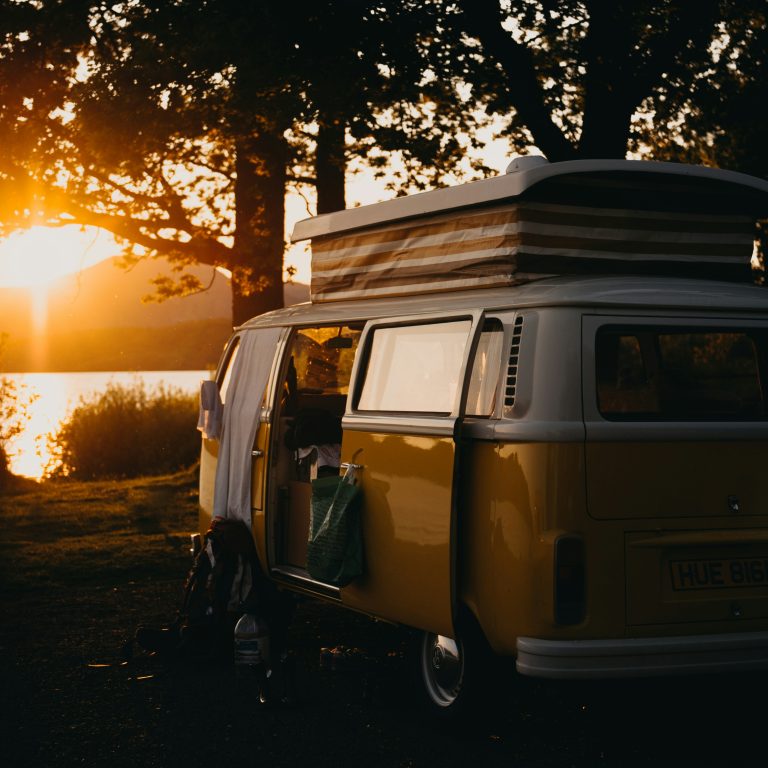
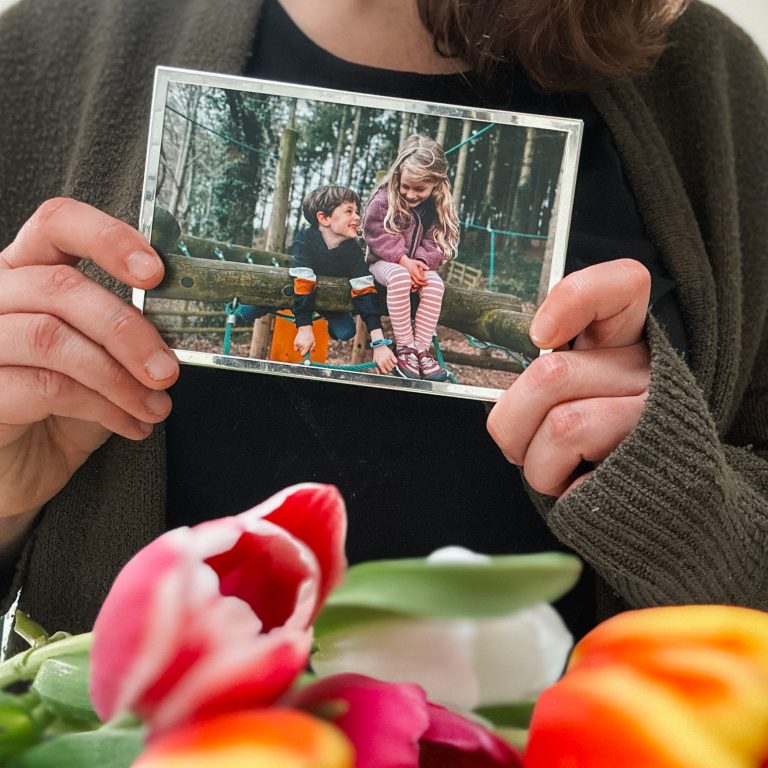
No Comments