Having undertaken substantial building work in 2017, it feels like we’ve blinked and two years have passed. It feels like no time at all and yet forever since we sat in our old lounge and tried to work out how our forever home would look. When we first started planning the house, we were given various bits of advice, some of which were more helpful than others. We’ve still got phase two to go hopefully in the next couple of years and we’ll be learning from our past experiences to make it as smooth as possible So, if you’re planning an extension, or any building work, here are our top tips.
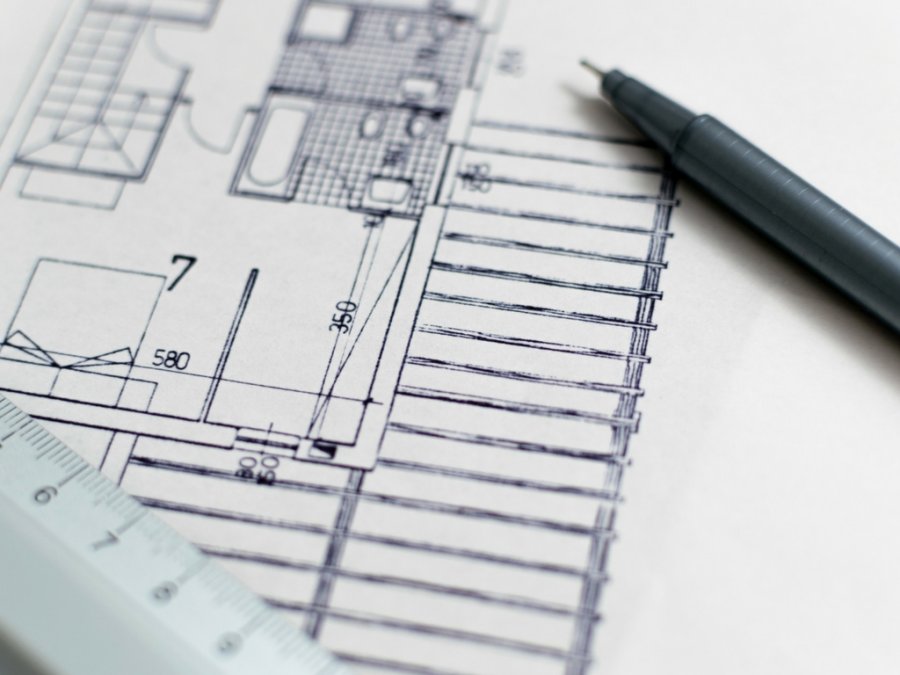
1. Understand Your Home First
It’s tempting to move straight in to your home and start knocking it around. With our first home, we did exactly that. It meant that our plans were constantly evolving as we did the work. This time, funds and life plans (a wedding, honeymoon and a baby) meant we had to take a couple of years before we could start the project. As frustrating as it was at the time, it gave us the opportunity to understand how we used the home. Things like where the sun was at different times of the day, how we found the flow between rooms, which door we used to come in and out of. It sounds ridiculous but it even came down to which rooms were quietest at night! Understanding how you and your family use the current space, what you want to enhance and what you want to lose makes it far easier to get plans that you’re happy with.
2. Get Decent Plans
I would always recommend getting an architect to work with you to draw up plans for your home. These are people that live and breathe home layouts for a living. Don’t be afraid to go to different companies before you find the one that fits you and your ideas (it’s worth looking at what else they’ve done as well). A good architect will take your ideas and enhance them before coming back to you for feedback. You can go back and forth as many times as you want to get the plans correct, so do! This isn’t the time for being polite.
3. Look At The Final Picture
We always knew that we would want to do our building work in stages. Essentially we had a part that we were desperate to do (opening up the living area downstairs and extending the kitchen) and a part that would be nice in the long term (extending over the garage to create a master bedroom). Initially we intended to do this as two entirely separate jobs. Mistake. Get your plans drawn up for how you want your house to look at the end. Apply for planning permission with those final plans. Even if you only do part of the building work, your planning permission is activated at that point meaning you’re no longer tied to the three year rule of needing to start. It also means you only need one set of plans drawn up, one lot of planning permission costs and you’re ready to go as soon as you can afford stage two, three or four! n.b. Please make sure you check with your local authority website as to what constitutes activating your planning permission.
Related post: How to maximise space in a small room

4. Find A Builder You Trust
This person is about to be in your lives fairly constantly for the next few months so you want someone you can trust. Word of mouth recommendations is a huge thing when it comes to builders. Meet with them before hand and ask a number of questions; do they foresee any issues, do they have someone you can call for a reference, how do they want paying, how will you deal with any issues that may arise? Very few building projects are straight forward and often you’ll come home to a barrage of decisions and questions, so it’s important that you’re able to communicate well with them from the word go.
5. Talk Money
Building work is expensive. Plans, building regulation fees, builders, materials, plumbers, electricians, fixtures and fittings… it all adds up and quickly. Firstly, understand what fees you need to pay to get plans and your various permissions. Next, sort our payments with your builder; understand if they’re offering you a quote or an estimate as there’s a difference between where you stand with these legally. A quotation for the work means that they are giving a fixed price for the work that they’ve quoted for and cannot increase this without agreement from you. An estimate is exactly that, a rough idea of what it will cost. A good builder will keep you in the loop with the finances from the word go but be sure to ask for quotes for additional work as and when it comes up so that you can keep a track on your finances. Check if you’ll be paying tradespeople separately or the builder will pay them. And finally, understand whether or not they’re VAT registered. It’s a difficult trade off; a VAT registered tradesperson will be more expensive but it’s because they’re earning more money in the year so potentially are a larger or more in demand company!
6. Decide What Are Non-Negotiables
Very few building projects come out under budget so it’s worth having a chat before you start about what is and isn’t negotiable. For example, if funds get too tight are you prepared to swap the bi-fold doors for french windows? Would you be happy with cheaper carcasses in your kitchen (bearing in mind that no-one will see them behind the doors!)? On the flip side, think about things that you could improve upon if you have some extra cash; could you upgrade to triple glazed windows? How about fit a more efficient heating system? Being smart with how you spend can have long term impacts if you spend more on the things that are going to save you money in the long run.
Related post: How To Save Like A Pro!
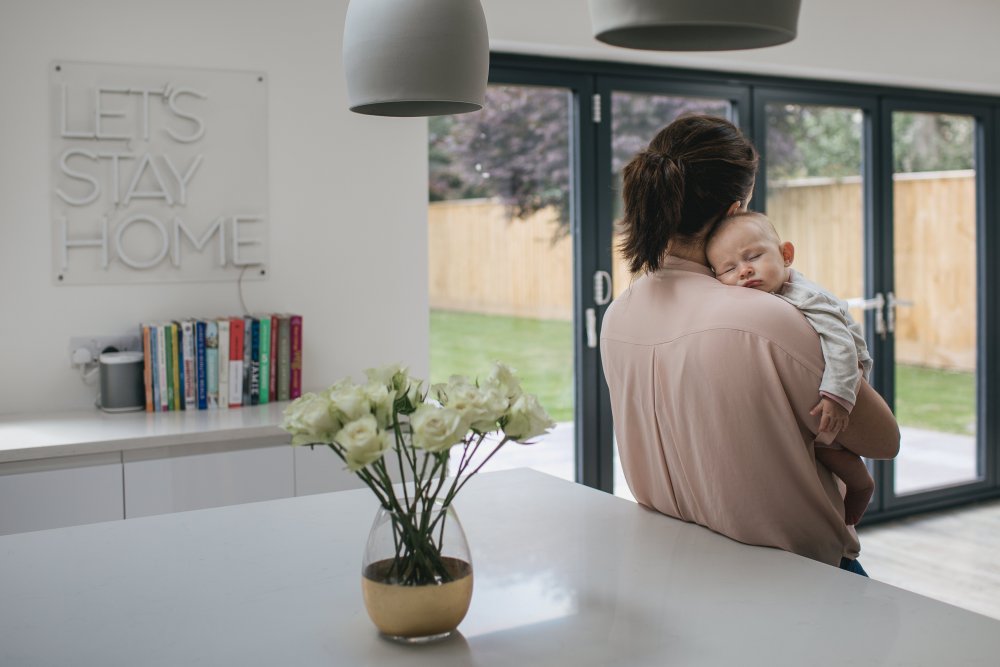
7. Work Out A Time Scale
Again, things will never run perfectly to plan but it’s good to get an idea of timescales from the word go. How long is the overall project going to take? When will you be paying for each part, especially more expensive bits? When are the more ‘painful’ bits likely to happen? Things like knocking through walls, excessive noise or pouring floors can all be fairly hard work to live in so if you’ve got a rough idea of the timings you can plan to be as scarce as possible. With our extension, we knew that the majority of the work could happen without knocking through, allowing us to live in our house as normal. Once they knocked in to the main house, we were advised to move out for a few days whilst beams were put into place – a precaution given that we had a small child at the time. We could have moved back in after a couple of days but we chose to remain out for the rest of the build; it meant the builders didn’t need to worry about creating a living space for us or tidying things away each night. We were in the fortunate position to be able to move in with family, but you definitely want a timescale for that… for everyone’s sanity!
Like This Post? Pin It!
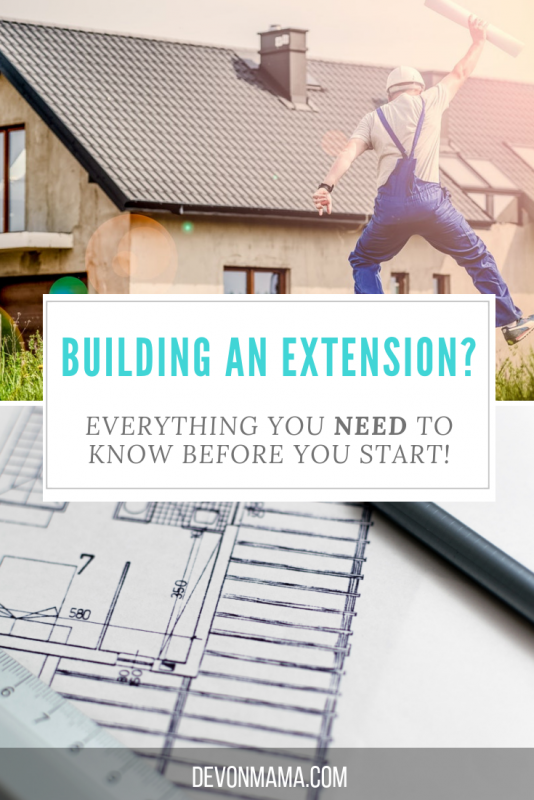

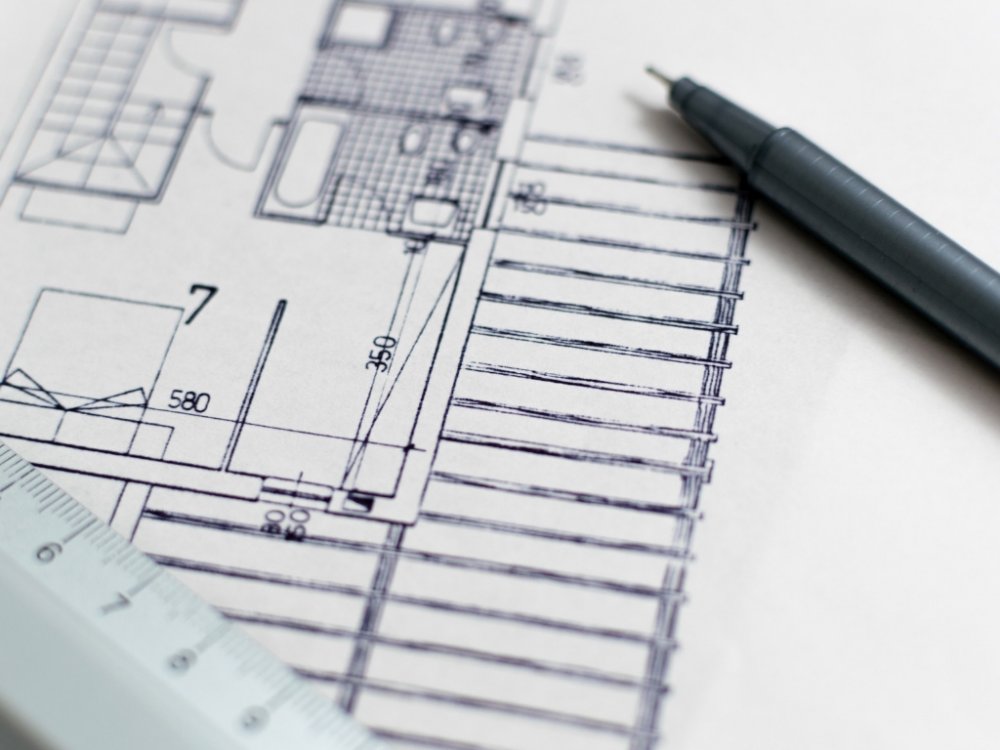

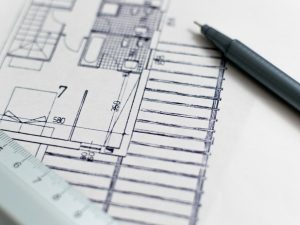
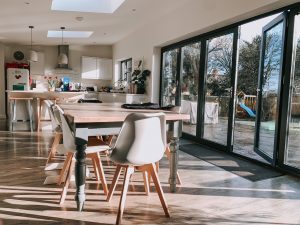




No Comments