If you’ve read the back story, you’ll know that we chose, for various reasons, to wait to do up this house. Whilst it’s been a frustrating wait, it’s given us plenty of time to plan what we want. With things starting to take shape here, it’s about time I shared with you what it is we’ve been doing. What better way to do that than share with you some of our building plans?
Downstairs
Before
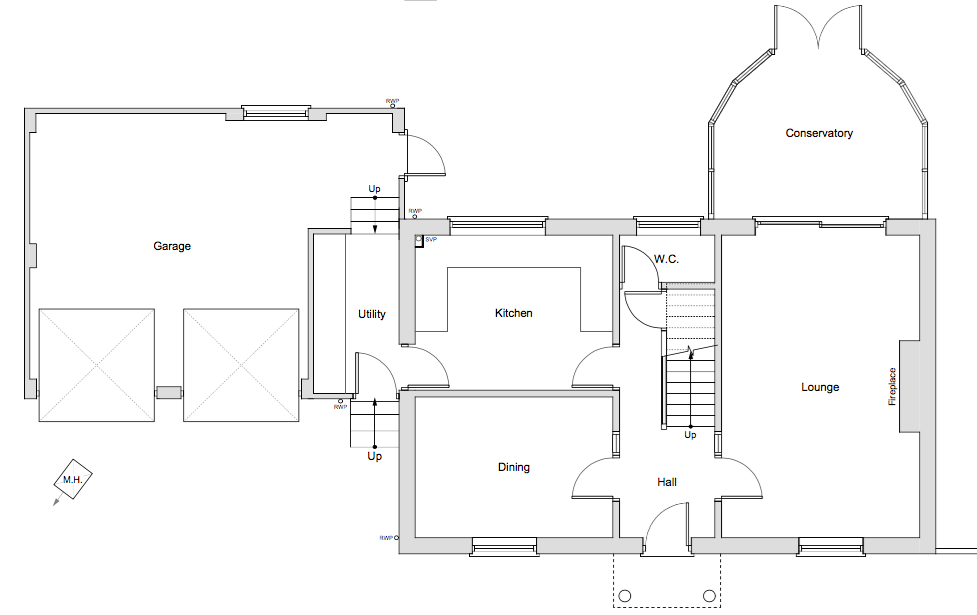
The Plans
The majority of our building work will be on the ground floor – especially in phase one. We’ll be removing the conservatory and replacing that space with a large extension knocking straight through from the kitchen. Due to the placement of the garage, we actually lose very little garden space, perfect as our garden is very wide but not overly deep.
The lounge and dining room will stay largely the same. The lounge will have new internal french doors into the extension space whilst the dining room’s door will move to be on the other wall. Finally, I’ll have space for a hall table! The toilet disappears, as does the kitchen external wall. Instead, we’ll be opening that entire space into one huge room, visible from the moment you walk in the front door. We’ll be putting in three large VELUX automated roof windows and a huge, six-panel bi-fold door to allow in plenty of light and ventilation.
The toilet will move into the bottom left hand corner of the current kitchen, the utility door will move further up, the garage door will move round to the back and an enclosed porch will replace our iconic pillar one – shame!
Upstairs
Before
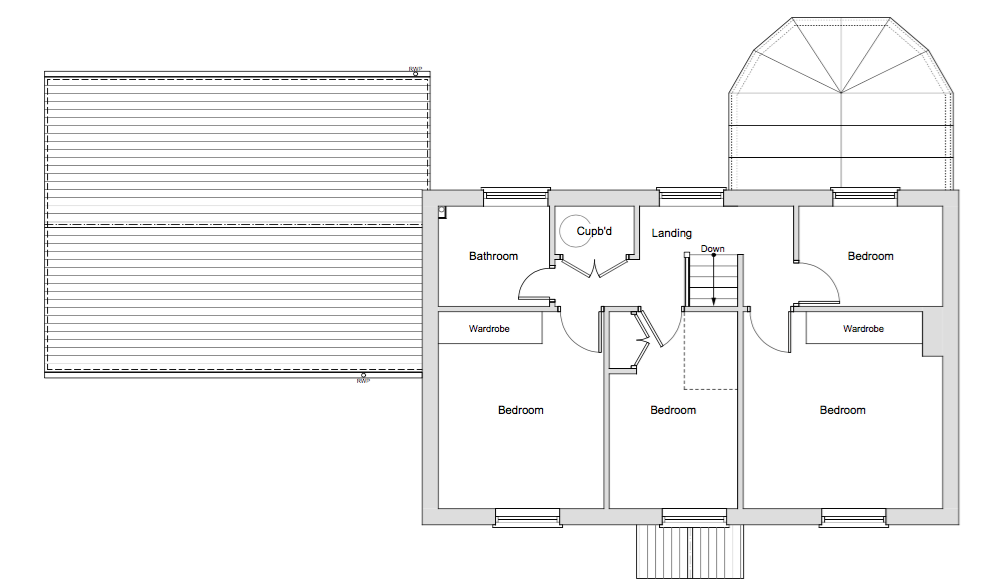
The Plans
Three of the bedrooms will remain the same, which is good news as we’ve already decorated a couple of them. The middle bedroom will become a bathroom with the bathroom eventually becoming an access way in to above the garage. There, we’re looking to build a master bedroom with en-suite and dressing room. The good news is, that’s not on the cards for a good few years; we’ve no need for the additional space and no money for it either. Our aim is to start the planning for it now though, building in pipework into the porch at this stage in order to reduce destruction at a later date.
Check back shortly to see how we’re getting on so far!

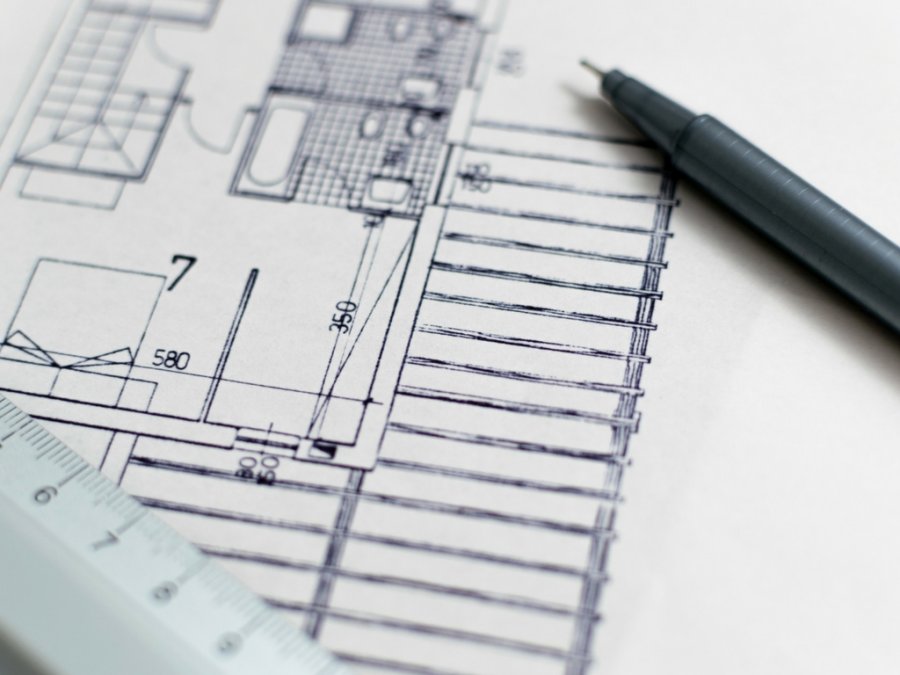
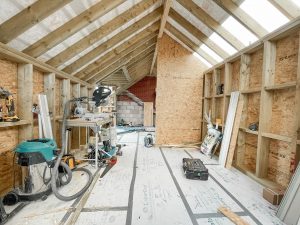

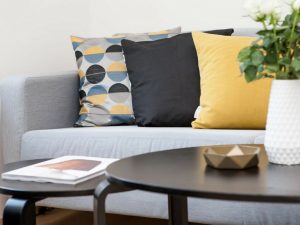
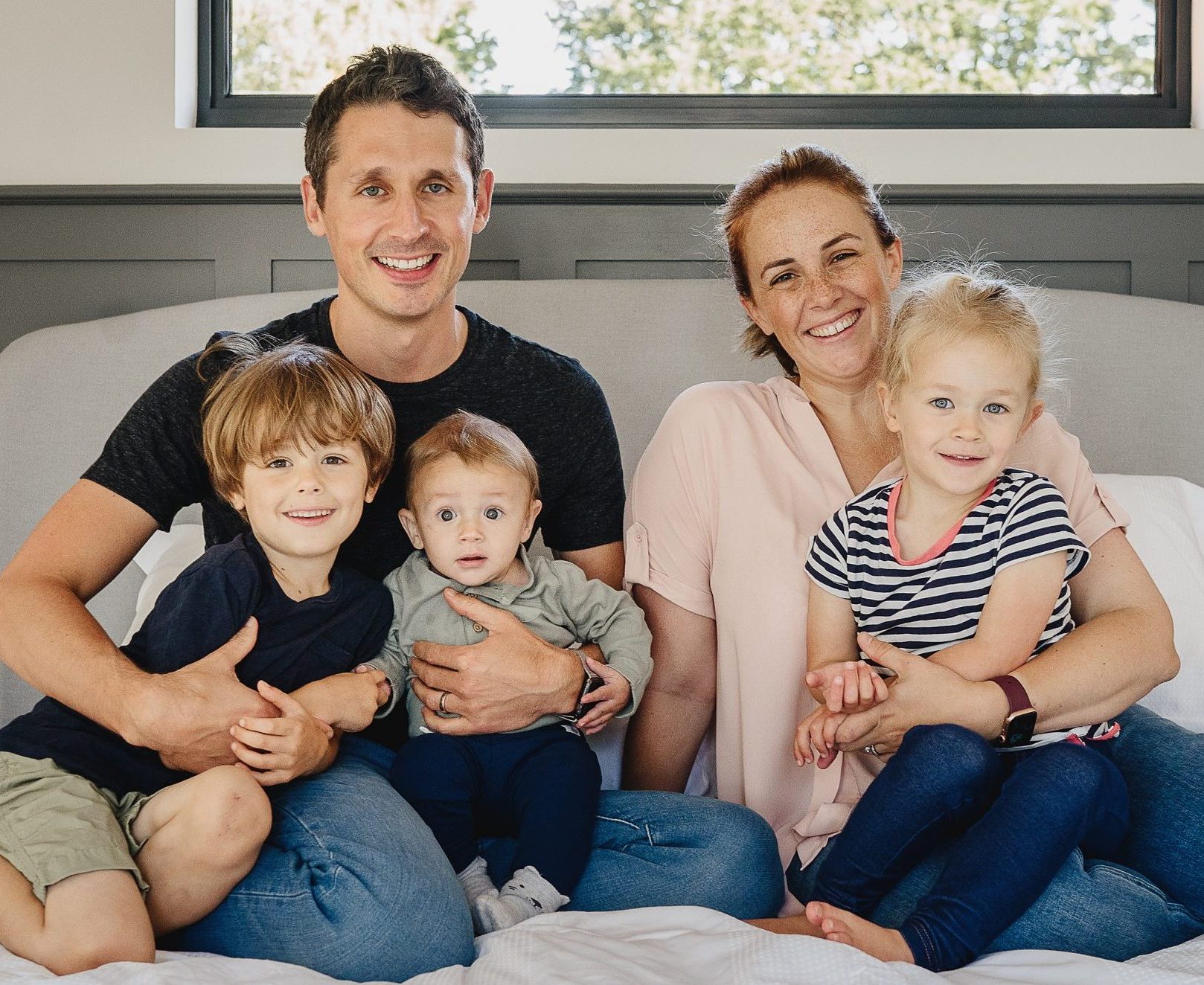


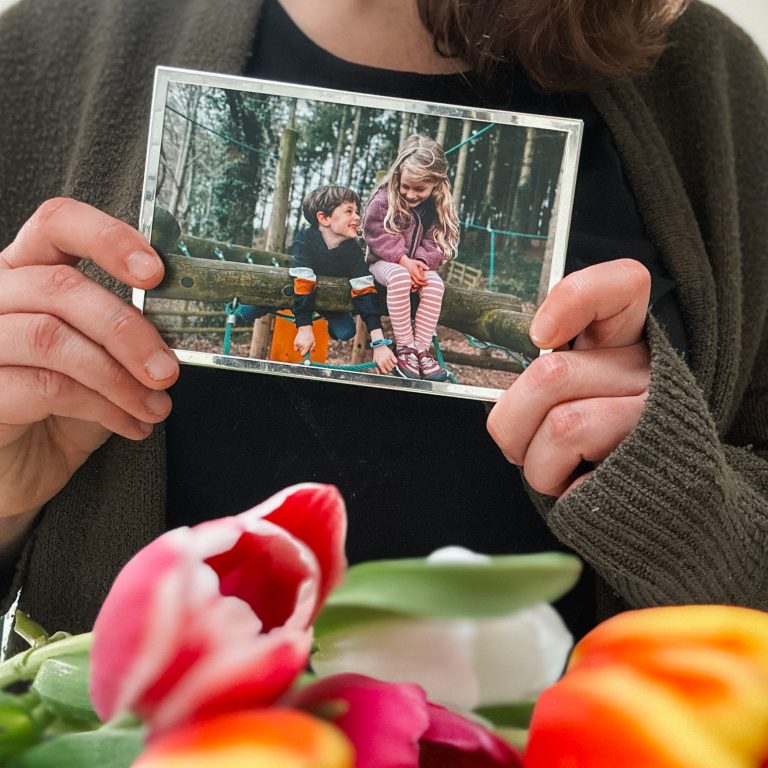
3 Comments
So exciting! The new kitchen sounds and looks (from your vlog) absolutely stunning! I know you’ve heard a hard summer putting up with the building work but I am sure now you feel it was all worth it!
It’s WONDERFUL. I’m properly in love!
Great ideas! Instead of shopping around for a new home that meets your design ideas, just rejigging some door positions and room usages can make a home feel completely new. Especially in a house with children, it can be incredibly beneficial to make the best use of the space possible not only in order to maximise sheer square footage but in order to be able to spend more time together in rooms that are suited for your needs; for instance, the room where the conservatory is will become temperature regulated which means it won’t be bothersome to spend time in there at certain times of the year!