If you’re thinking of growing your family or already have a child on the way, it’s likely you’re also thinking about moving house to upsize for that extra bit of space. This is when it’s time to think about employing an architect to help design additional space in your current home, such as a loft conversion. A luxury loft conversion is the perfect way to expand your home without the hassle of moving. Whether you want your conversion to be the new nursery, child’s room or playroom, there are many options to ensure your conversion is child friendly.
A New Nursery Space
A loft conversion nursery allows for a spacious, light-filled room for your new arrival. Bringing a new baby home can be daunting, but knowing you are bringing them home to a stunning, safe space makes the experience much more comforting. With your new loft conversion, there may also be room for a second adjoining bedroom which the parents can accommodate so there is always easy access to the baby, especially at night. Your architect can discuss ways of making your nursery safer, such as installing a stair gate, considering lockable windows that are childproof and placing electrical outputs out of the child’s reach.
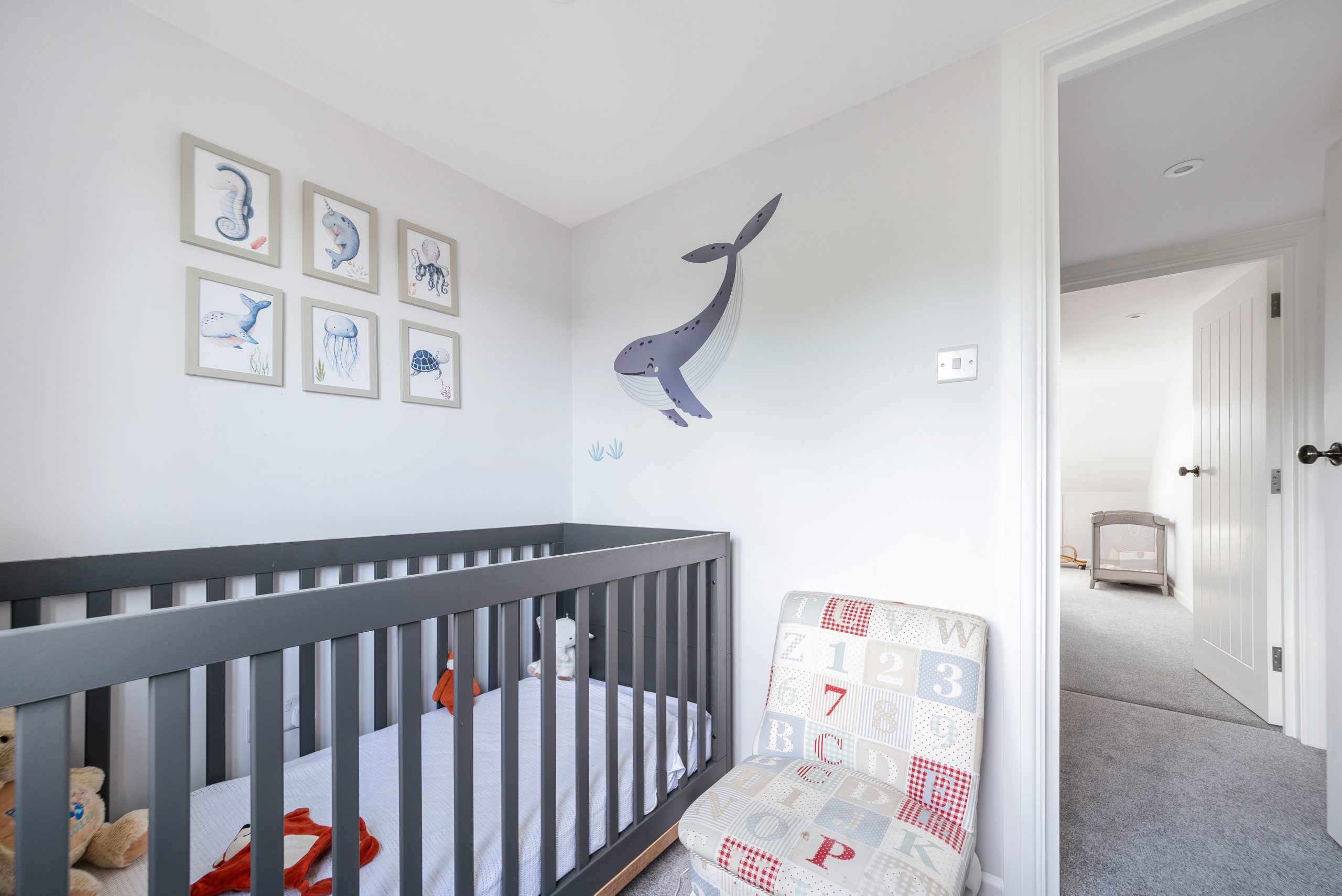
A Playroom
Creating a child’s safe haven within your home provides you with that peace of mind that all parents crave. It also allows your child the chance to independently play away from the rest of the house, offering both child and parent valuable freedom. A playroom is the perfect environment to let a child explore and let their imagination run free. When it comes to designing your playroom it’s important to consider your child’s development, will the space later become a teenager’s bedroom or a study space? Or will you convert it to a space of your own once your child has reached maturity? These are important things to discuss with your architect when designing your playroom.
Older Children and Teenagers Room
Utilising your loft conversion as a child or teenager’s room is a great way to offer them a slice of independence and freedom. Having a separate space that is set apart from the rest of the home provides an element of privacy which is perfect for older children and teenagers. As your teenagers may branch out to attend university, a loft conversion is the perfect option to ensure there is always a space for them to return to. The room can also be transformed into a multi-purpose room with an office/workspace to allow them the space to both study and sleep.
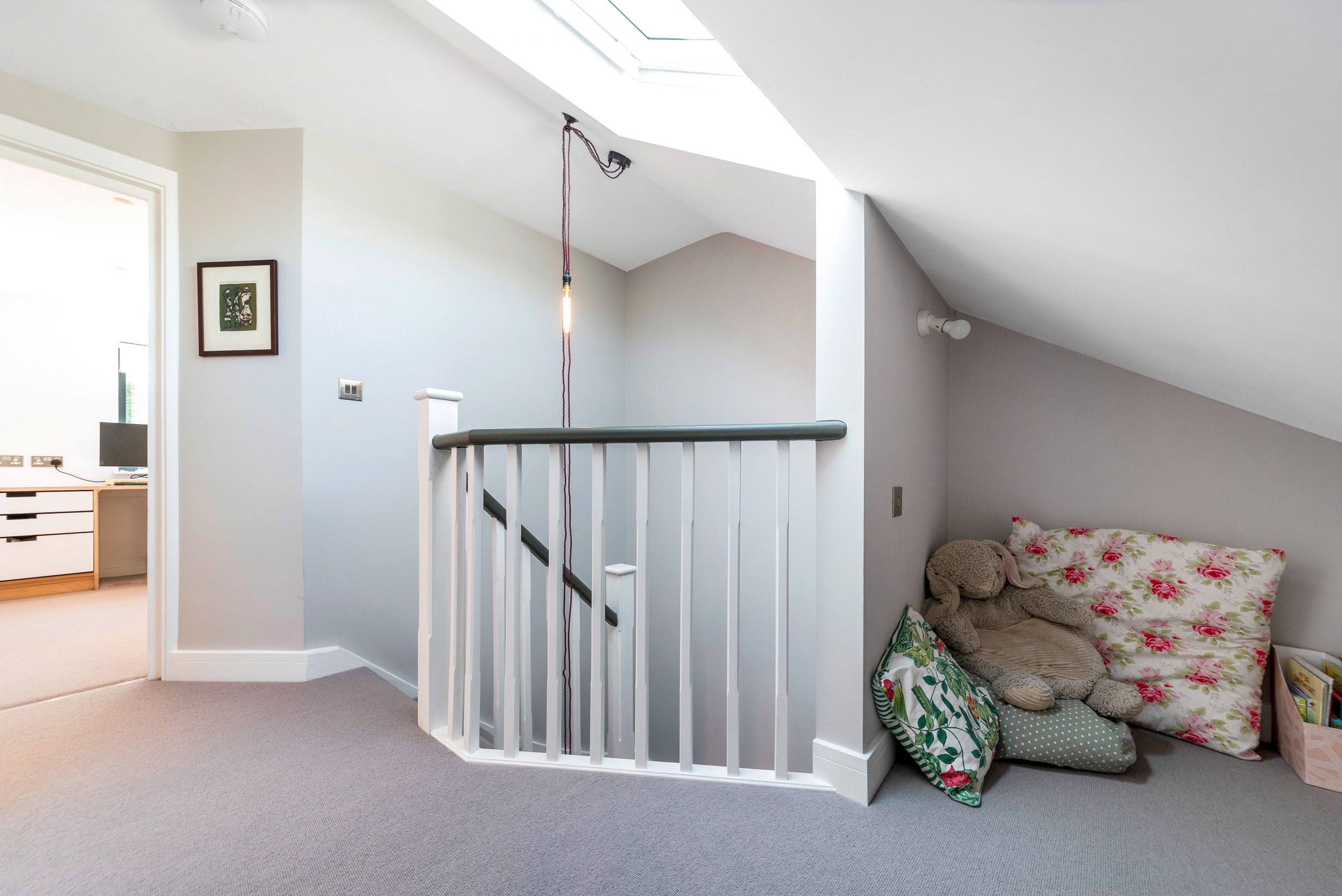
A Unique Space
Your loft conversion can also include unique spaces for your children. A reading nook can be installed for both parent and child to share reading time together, or for the child to independently read. Discuss bespoke spaces with your architect to ensure your loft conversion dreams are achieved.
Benefits of Employing an Architect to Design Your Loft Conversion
If you’re unsure of what you would like your loft conversion to look like, then employing an architect can help bring your ideas and visions to life. An architect can guide you through the design, planning and build of your loft conversion to ensure the process runs smoothly. As professionals, architects can help to ensure your conversion is safe and secure, which is why it’s a good idea to employ an architect when designing a child friendly loft conversion.

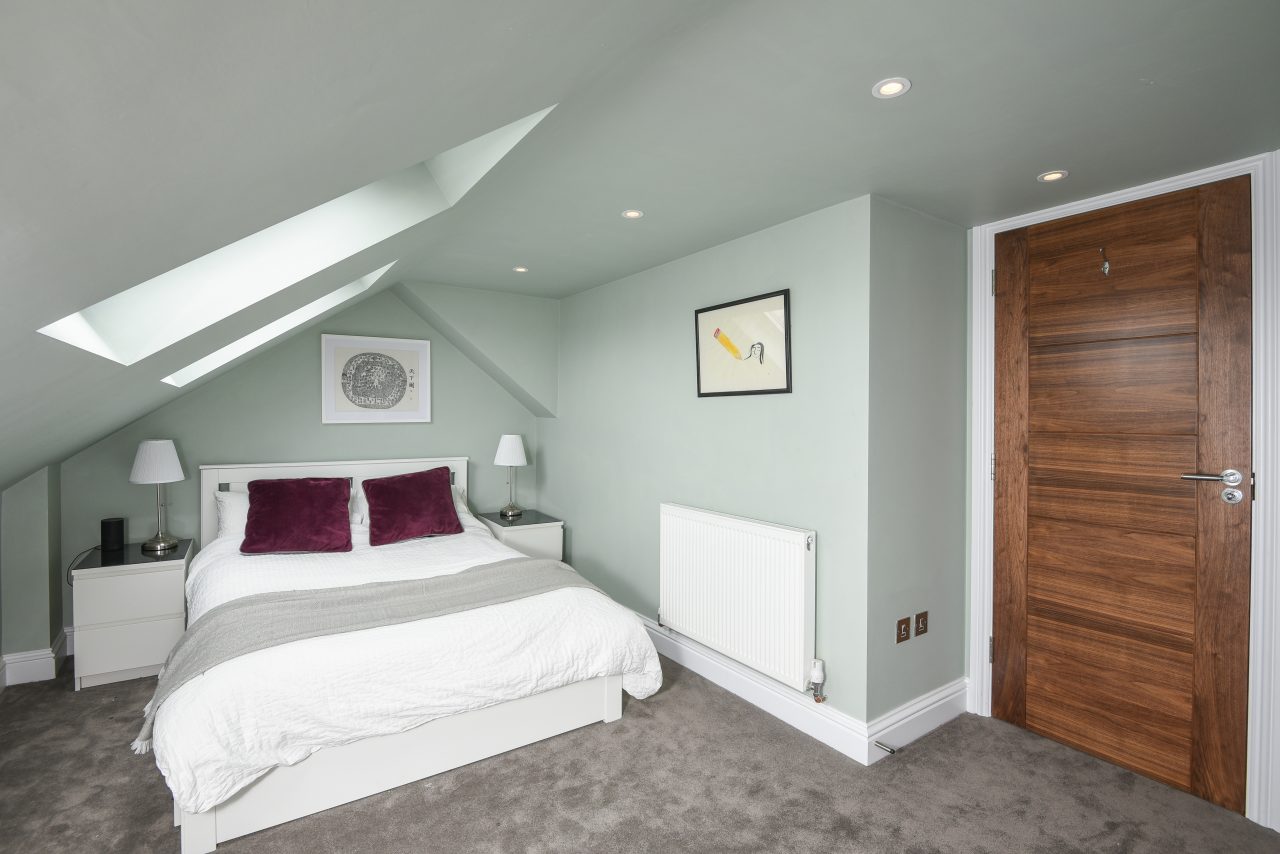



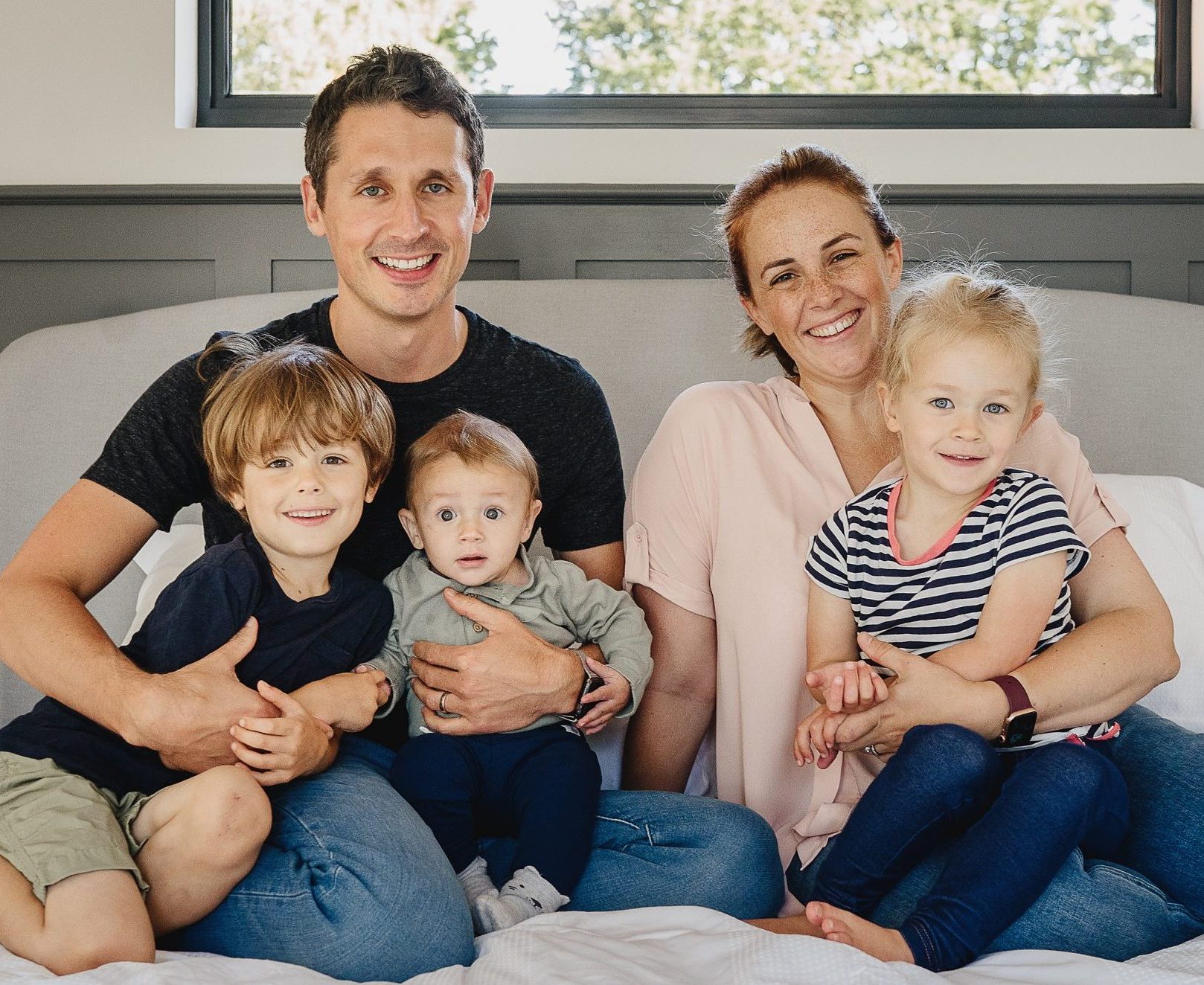
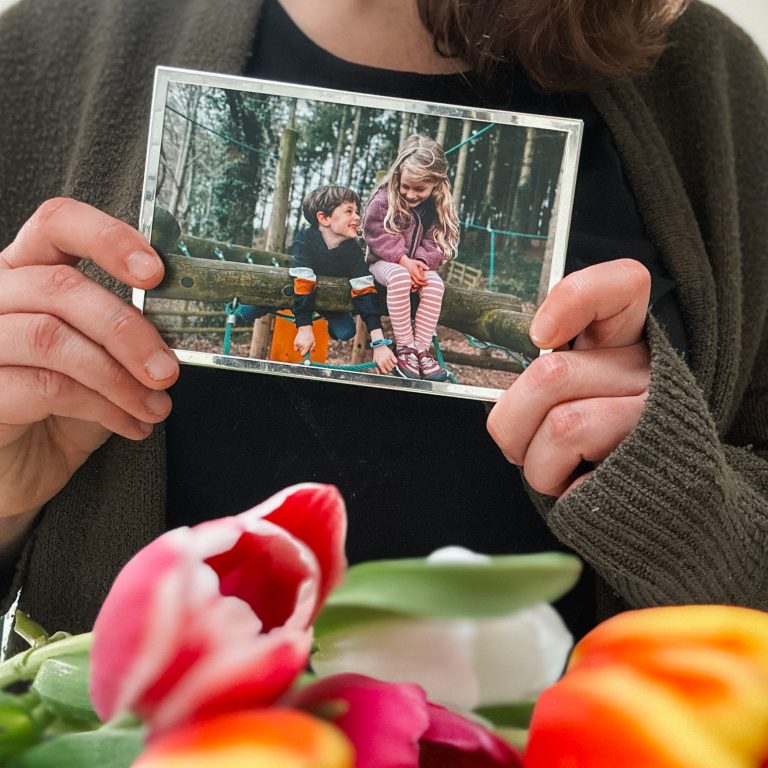




No Comments