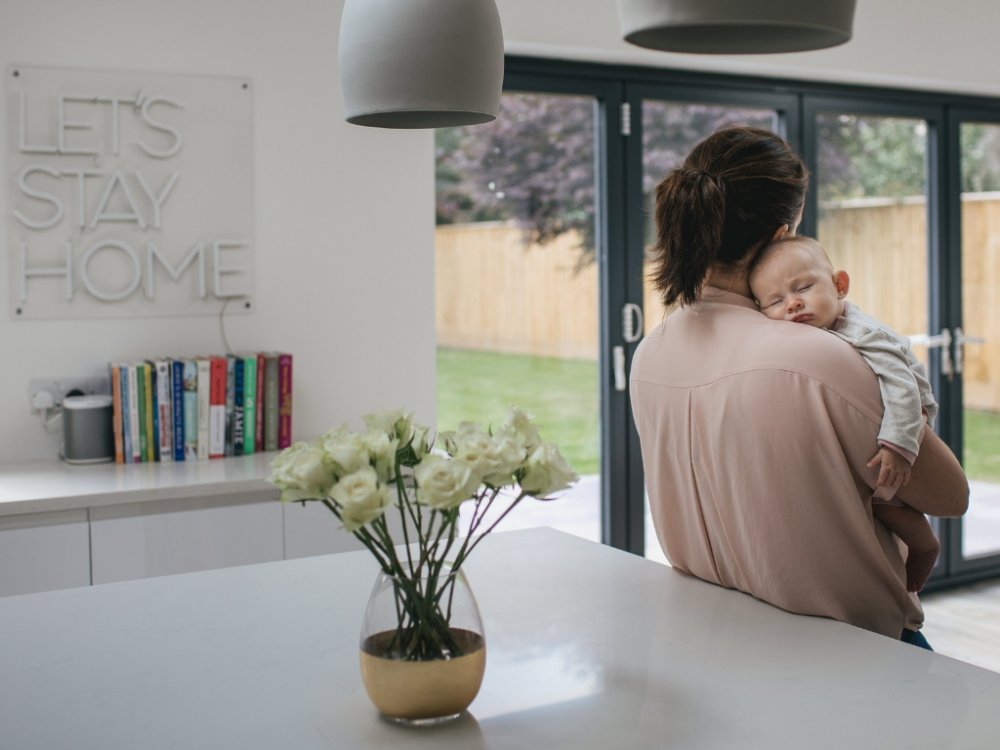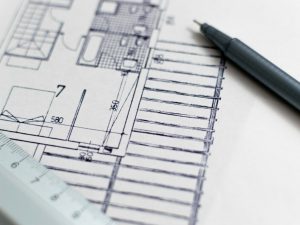The average home has the kitchen and lounge area, perhaps the dining room situated at the back. Near the garden, these rooms are obviously designed to not be seen immediately by the guests who come over to your house. They’re purely for leisure and for the family to enjoy personally. And yet they are very basic in terms of leisure, they don’t offer anything special. The dining area blended into the kitchen with an open living plan is going to greatly increase traffic in the rooms. In fact both rooms have merged into one, therefore, you can expect family and friends to transition seamlessly from the sofa and chill out chairs to the heat of the oven and stove. As you can imagine, this kind of blunts the aim of the lounge area and makes it more of an industrious room by playing second fiddle to the dining and kitchen area.
So what could you do to extend the influence of the lounge and have a place where it’s a little cut off from the rest of the home but still keeping with the open plan living? A terrace of course.
A tactful extension
Normally, when you do an extension to a home, it’s going to be 2 floors minimum. It makes sense because you need the ground floor to support the 1st floor. Thus, you get more space for your kitchen, dining area, lounge as well as an extra bedroom or bathroom. However, if you employ contemporary architects to create a modern terrace, you’ll find you only need to extend the ground floor. The modern terrace sits on top of the ground floor without the need for walls, as it’s not an extra room. Especially for a residential home where the terrace might be designed in the minimalist sense, you don’t need pillars to support any standalone roofs or ceilings either. What you have is a blank canvas that you can start designing a place for relaxing in. it’s open to the air and sky, with a guard rail around the edges allowing you to observe the landscape around you in safety.
Open plan to open air
For your terrace you will need modern terrace decor. If you want to remain in the contemporary style, you’ll focus on pearl whites to add a lot of neutrality. It’s seen as more tranquil and calm when you inject a colour that isn’t bold or bright. Therefore your sofas and chairs will be the decor that you should buy in these sorts of tones. Plants are a big deal as they naturally are green as they don’t contrast but compliment the neutrals. You should consider decking for your floor because you can choose from light or dark varnish hues, as it remains strong in the wet and cold. A strong but basic wooden table is another addition you will require as having lunch and dinner on your terrace will become the highlight of spring and summer.
Open plan living comes in many forms. The thing is, it’s a contemporary idea and thus things always change. Rather than blending your lounge and kitchen together to nullify the former, you can extend the ground floor to give yourself a purposeful space for leisure in the way of a terrace.









No Comments