We’re two months into this phase of our renovation work and with work flying on at a ridiculous rate, it seems a good time to share an update on where we are so far. This phase of work on the house kicked off nearly four years ago with our downstairs extension as we got planning for everything all at once, unfortunately budget restraints (and the fact that we had a two year old at the time) meant that we decided to split the work into two and since then we’ve never got back to it. Until now, because what better time than with two kids and another imminent?!
The New Nursery
Turning our old lean-to building into a home office during December and January meant that we were finally in a position to turn our old spare room into the new nursery. Luckily this was a pretty simple job as we’d only decorated the spare room a couple of years ago. We’ve had a small double bed in there ever since and decided that although it would be roomier with the bed gone, it was worth keeping in there just in case! We turned the picture shelf into a book shelf, piled stuffed toys high on the stepped shelves that disguise the top of the staircase and moved the cotbed in. A few updated pictures from the nursery and we were set – nursery completed! It’s currently still home to our littlest but with a new resident due any day, she’ll have a six month eviction notice served shortly, ready for the baby to move in in the late summer. At this point we may have to update some parts of it depending on what moves into her room with her, but for now… job completed!
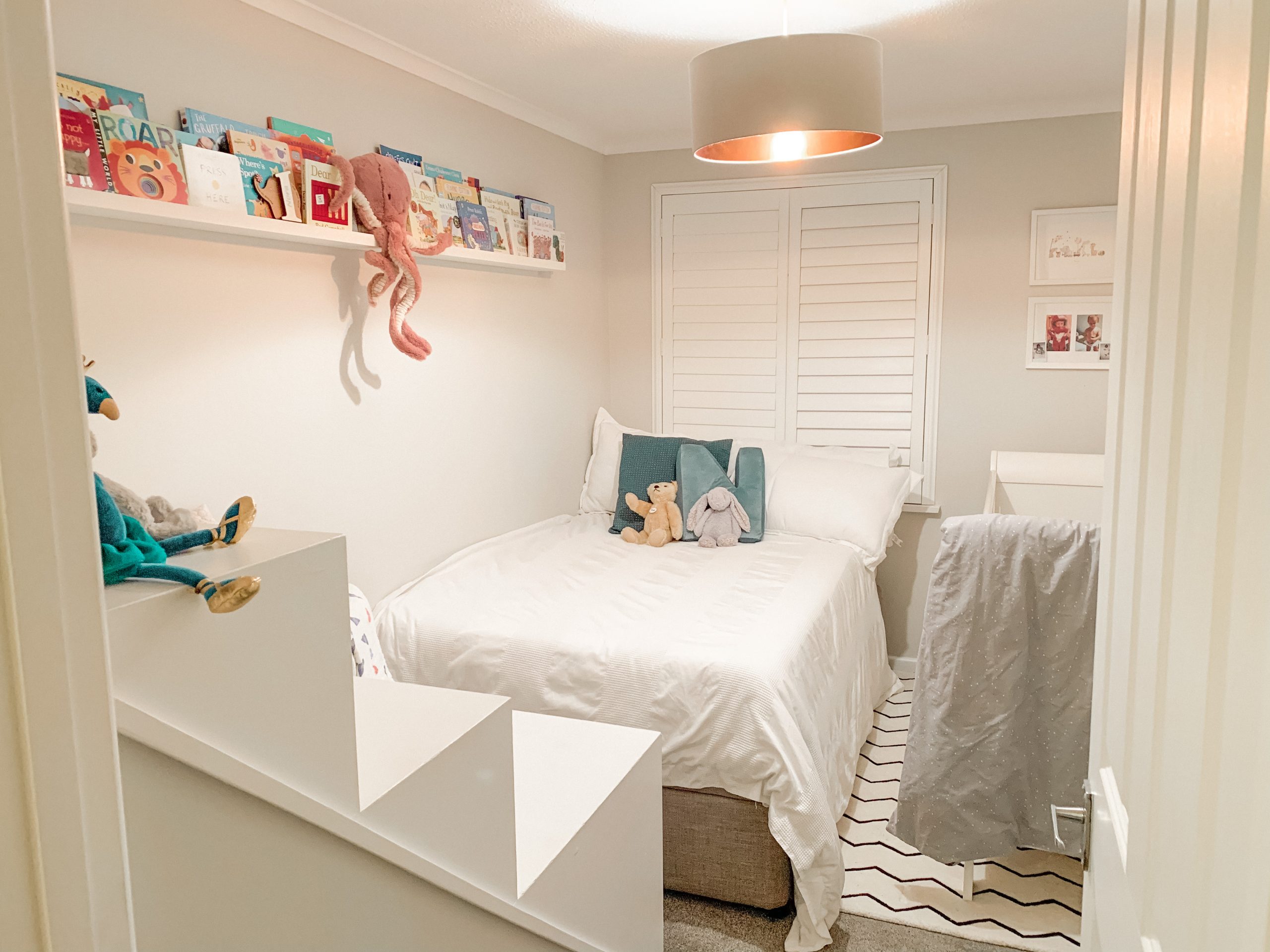
The New Bathroom
With the nursery emptied out, we’ve been able to move our bathroom to the other end of the house. This gives us access through to where our above garage extension will be. Whereas once we may have attempted to tackle it more ourselves, this job required huge amounts of re-plumbing in order to run the pipework to the other end of the house. Luckily, waste was less of an issue as we could pick this up easily outside. Our plumbers came in, fitted the new bathroom bits and replaced various tanks and systems in the loft so that we no longer have to have a giant airing cupboard to hold our hot water, we even got the immersion fixed – game changer! Throughout we were fortunate enough to be able to keep our old bathroom in place, so although we had a night without heating or hot water we could manage; I was expecting a week plus!
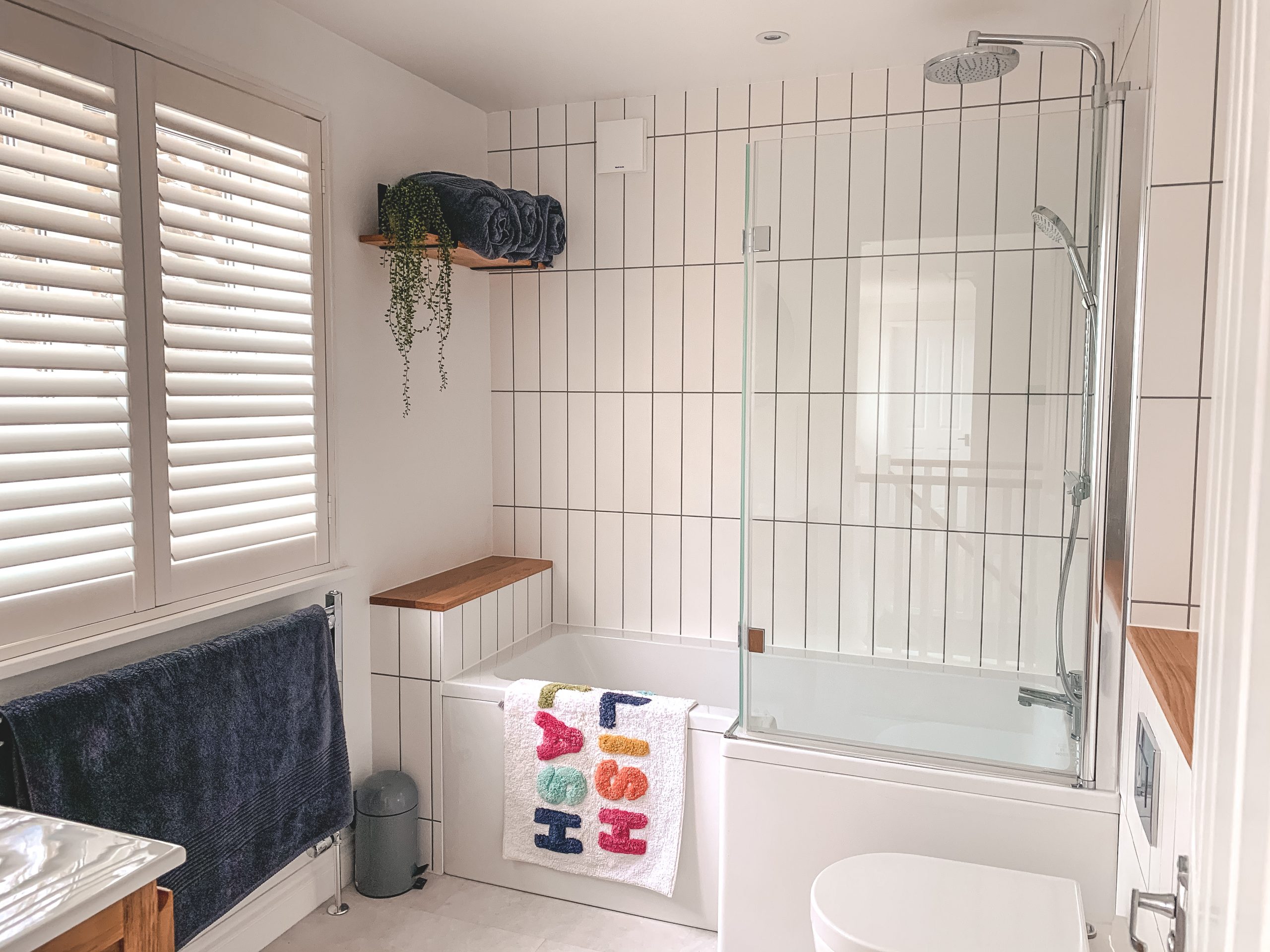
We wanted to maximise space in the new bathroom so we went for an ‘L’ shaped shower bath, a wall hung toilet and a free standing vanity unit. We kept the wooden shutters that were already in the room, meaning that we didn’t need to replace the window with privacy glass. This meant we ended up with a very neutral coloured room; brilliant white walls, simple white tiling and oak features thanks to some shelves and the vanity unit. Whilst the room is now finished, we do still have a few finishing touches to bring in, I’d like to add more greenery to the room along with some candles or diffusers. Oh and we need to fix the bath panel, but the less said about that tricky job, the better!
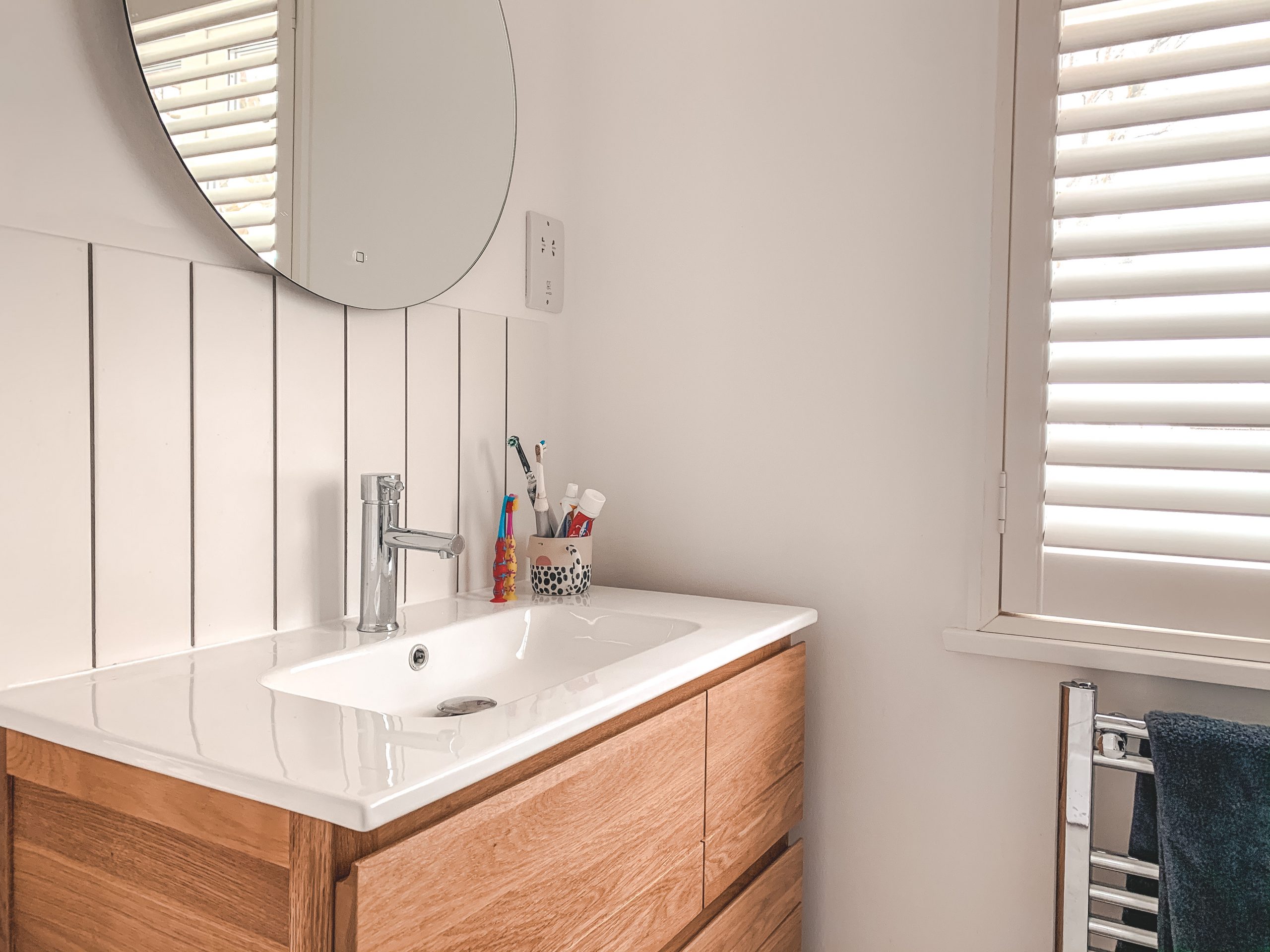
The Landing
Once the bathroom was in place we were able to get the old bathroom and airing cupboard removed which immediately changed the entire feel of the place. Our landing is south facing and gets wonderful light throughout the day but was dominated by a huge airing cupboard that housed a lifetimes worth of rubbish! With that knocked out of the way and the bathroom walls gone, we were able to put in place a new wall with a door that will eventually access our extension; for now, it just opens to a bit of empty old bathroom! A new airing cupboard was built that was far more tucked in the corner and we finally have lights that illuminate the entire hallway and can be turned on from various different places. But the best bit? We have two landing windows now that flood the whole place with sunshine from the early morning through until mid-afternoon… it’s bliss!
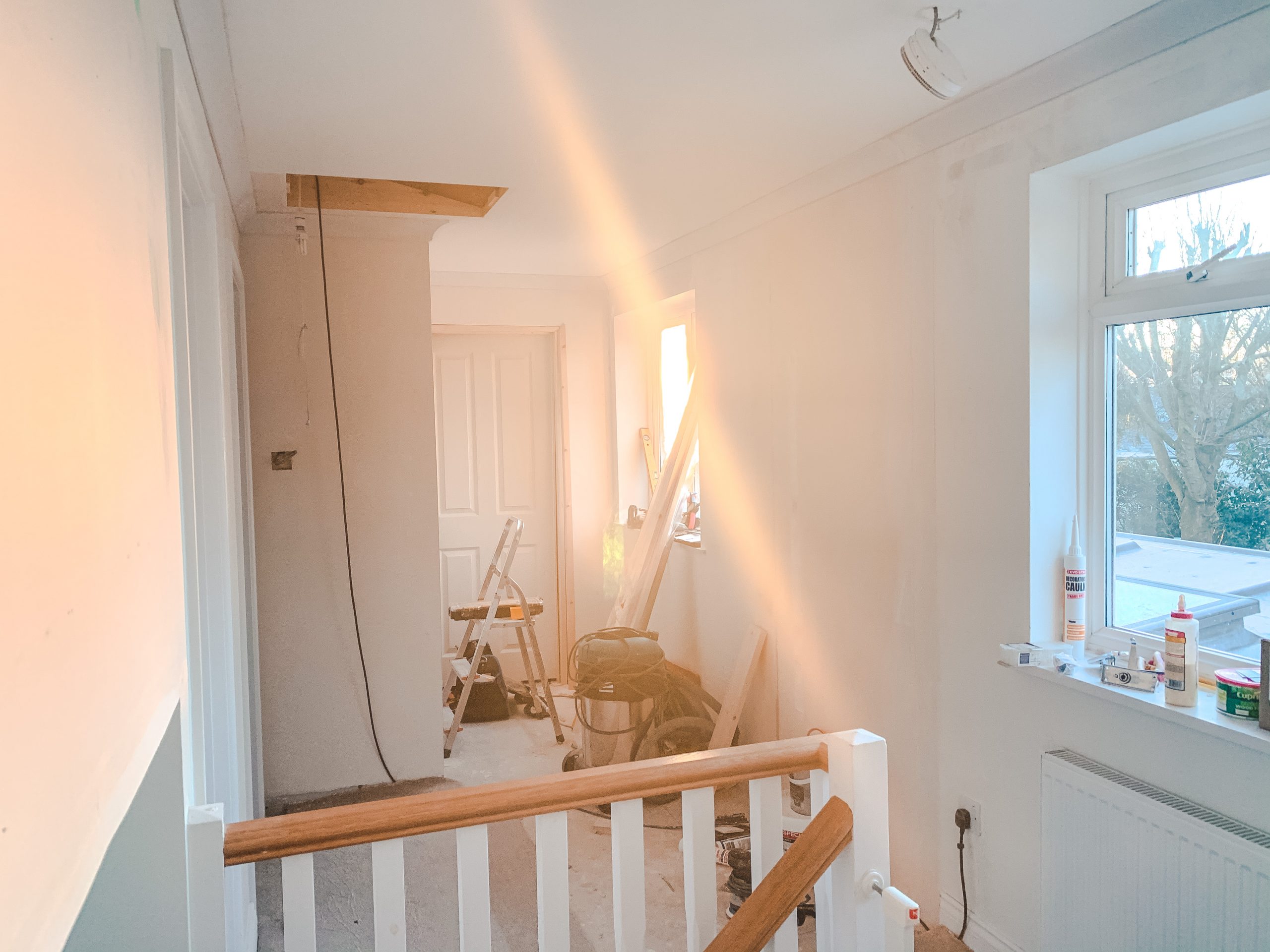
The whole idea was that we’d finish the inside space as much as possible pre-baby so that once the outside work was done it would be a case of just knocking through the old external wall and we’d be done – I’ll let you know how that pans out! After that’s done it’ll be time to get it finished off and sorted out, although a new carpet and being painted through has made it look all kinds of beautiful. We still need to get the windows replaced (the old bathroom window is glazed with privacy glass meaning they don’t match at all) and then it’s the pretty bits. After nearly seven years of living here I can’t wait to finally find some quality blackout roman blinds to give us privacy in the winter and make bedtime easier in the summer! We also need a small hallway table – I’ve dreamt of one for years – and some artwork up and around. It’s such a big space, I want it to be warm and homely, not the forgotten functional vibe that it had before!
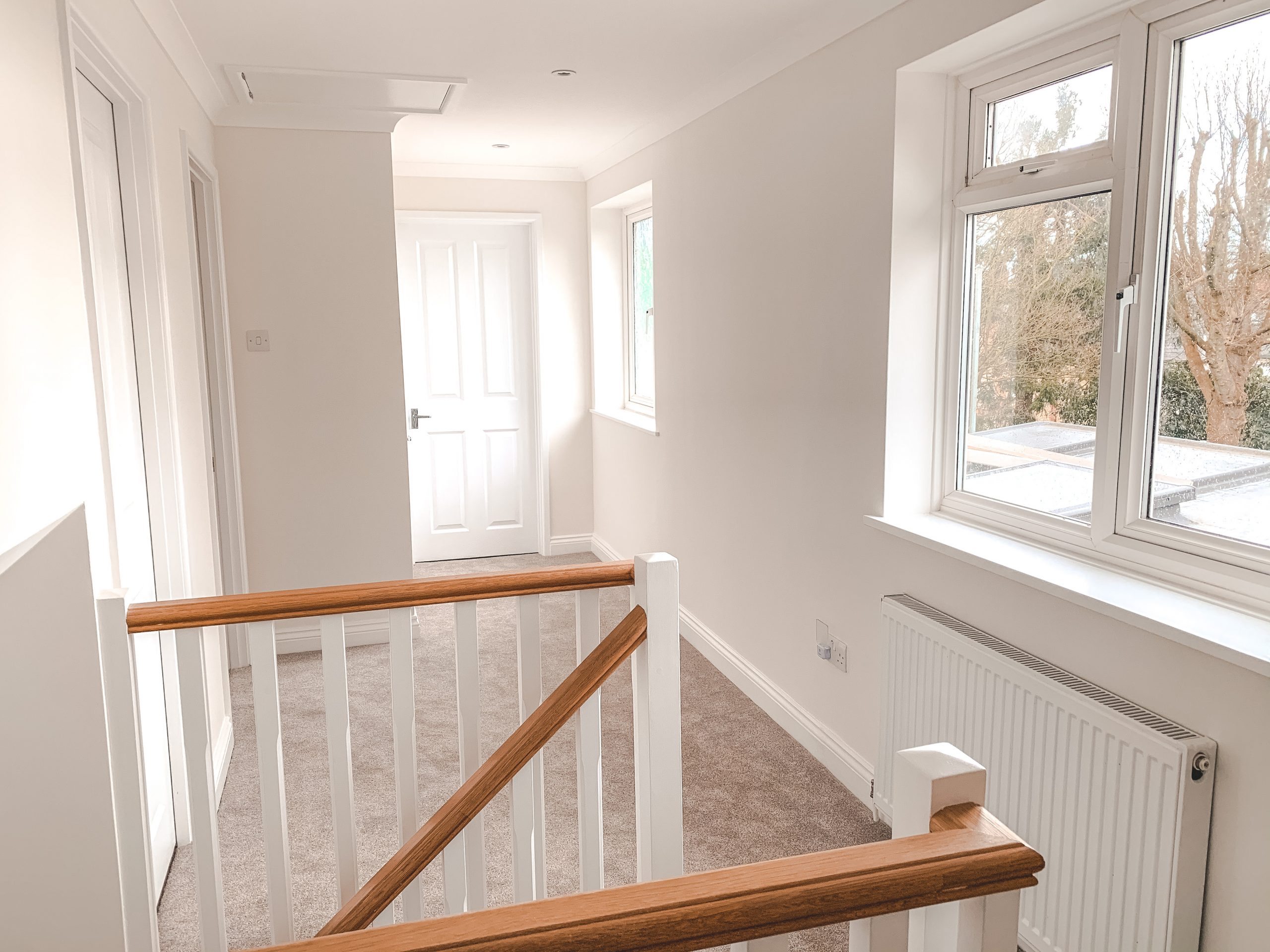
The Extension
Annnnnd on to the exciting bit, the extension itself! With all the inside bits there or thereabouts, our builders were able to move on to the extension. We planned it this way due to the new baby being imminent mid-build and wanted to minimise the amount of disruption inside the house once they were here, and it seems to be working well! Our garage roof was removed, foundations were checked and structural drawings re-planned all in order to make the build as quick as possible. With a timber frame sitting on top of our brick garage, it’s meant that it’s gone up really quickly – our scaffold went up at the start of March and by the time March draws to an end this week we’ll be watertight with flooring, roof, windows and partitions in… pretty impressive! Due to the way the work needed to be done, we had to completely empty our garage out and remove the roof from the utility room at the same time, so there were definitely a few hairy nights when we had storms. It means much of our stuff is in storage, and what isn’t is currently in piles downstairs, whilst the dog has had to have free-roam of the house instead of sleeping in the utility room. But those minor inconveniences aside, it’s been fine – in fact, home working followed by being on maternity leave has meant that I’m around to answer questions during the day if needed and (currently) have the time to sort out all the bits we need to order or plan… the joys of planning electrical points and lighting for a room you’ve never seen!
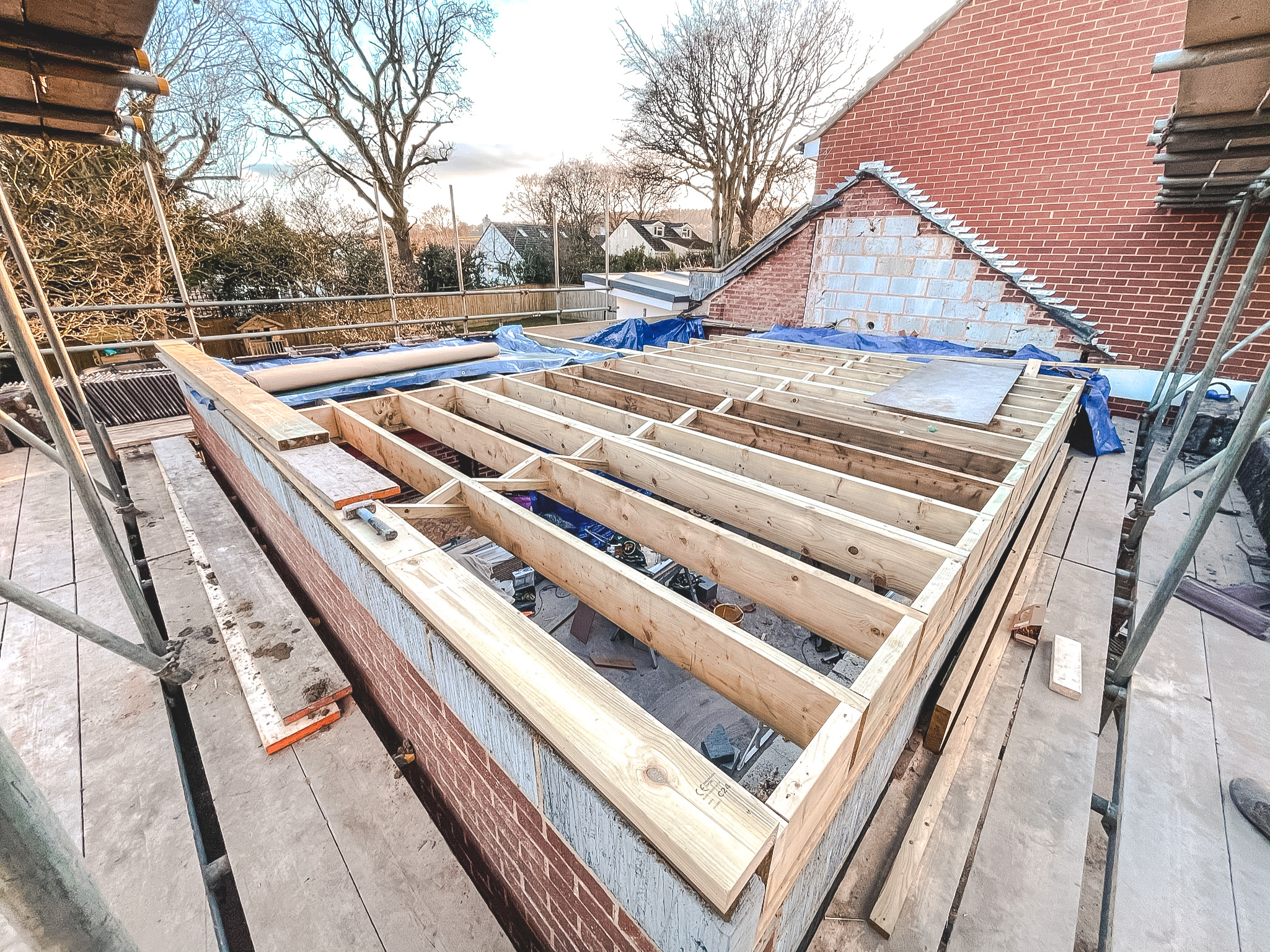
This week we should be watertight and then a new phase begins of looking at the internal work with heating, electrics, bathrooms and built in cupboards to get through. It feels like some big steps forward at the moment though, we’ll get much of our garage space back, the utility no longer has jellyfish style tentacles of electrical cabling hanging down and it’s really taking shape. Not that I can tell you too much because getting up and down the scaffolding is a step too far for me at the moment – I’ve managed it twice and can honestly say I wouldn’t recommend doing it when you’re due to go into labour at any moment; not only does it make you ache like hell but everyone looks terrified that you might give birth up there! Hurry up baby and arrive, I want to go see my new bedroom!
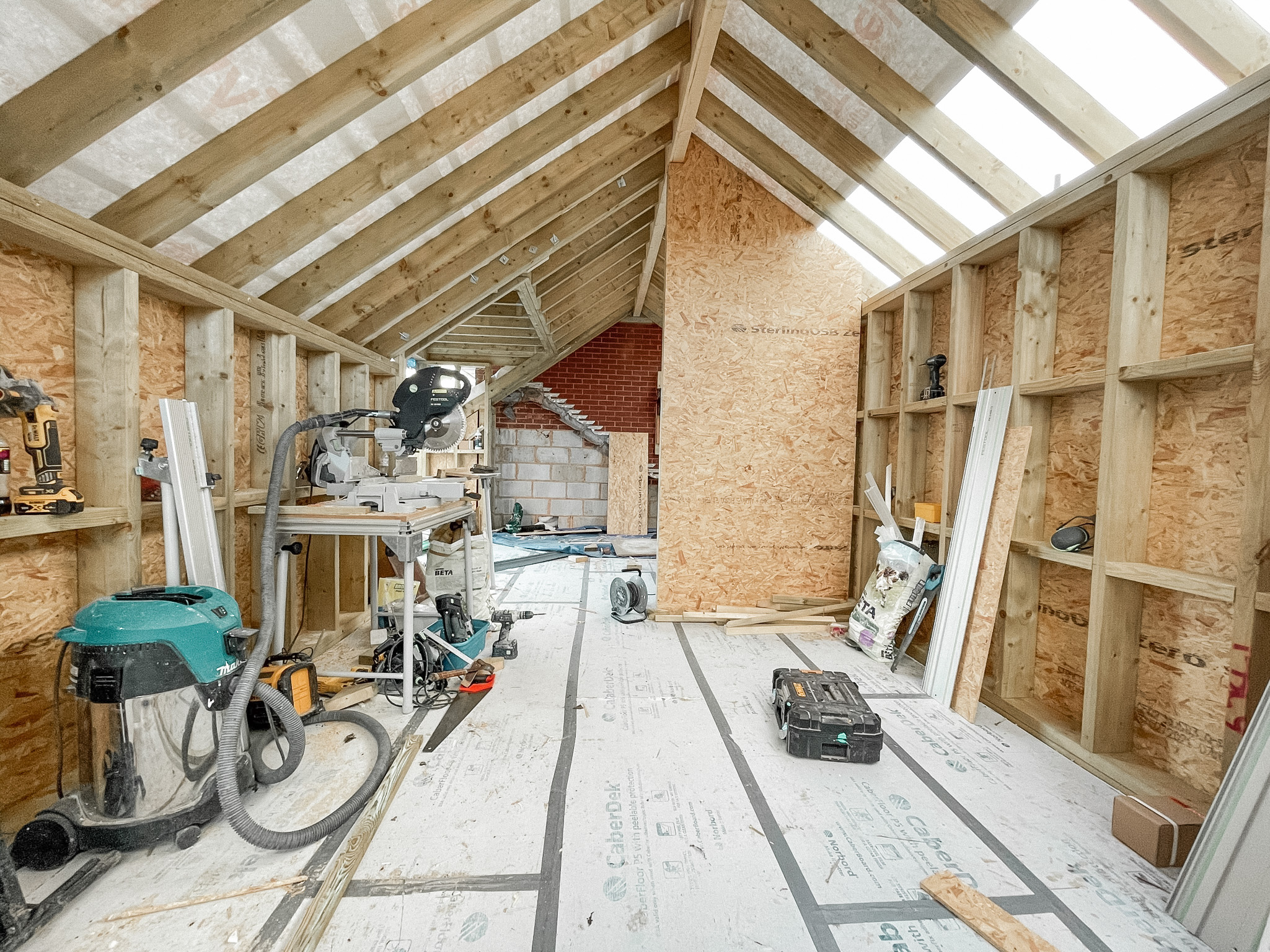
What’s Next?
Well, this is where we are so far. Boxes everywhere, dust everywhere and a constant stream of people and materials coming and going. I would be lying if I said that doing major building work was easy with small children and a baby on the way but we’ve been really fortunate that my Dad has been able to head up the build, allowing us to see him most days during lockdown and helping us understand next steps etc. As we move into April, we’re pretty confident that by the end of this month we’ll be there or thereabouts, but you know it’s all the little bits that take the time! We should be at a point of breaking through into the rest of the house and able to get a real feel for what our home will be like, even if that does mean people back inside again working. I’m also pretty keen to lose the portaloo from our front garden, although it does make for an easy landmark for delivery people! I’ll attempt to do more of an update next month, so that you can see the new space for yourselves – and hopefully meet our new addition. In the meantime, wish us luck!

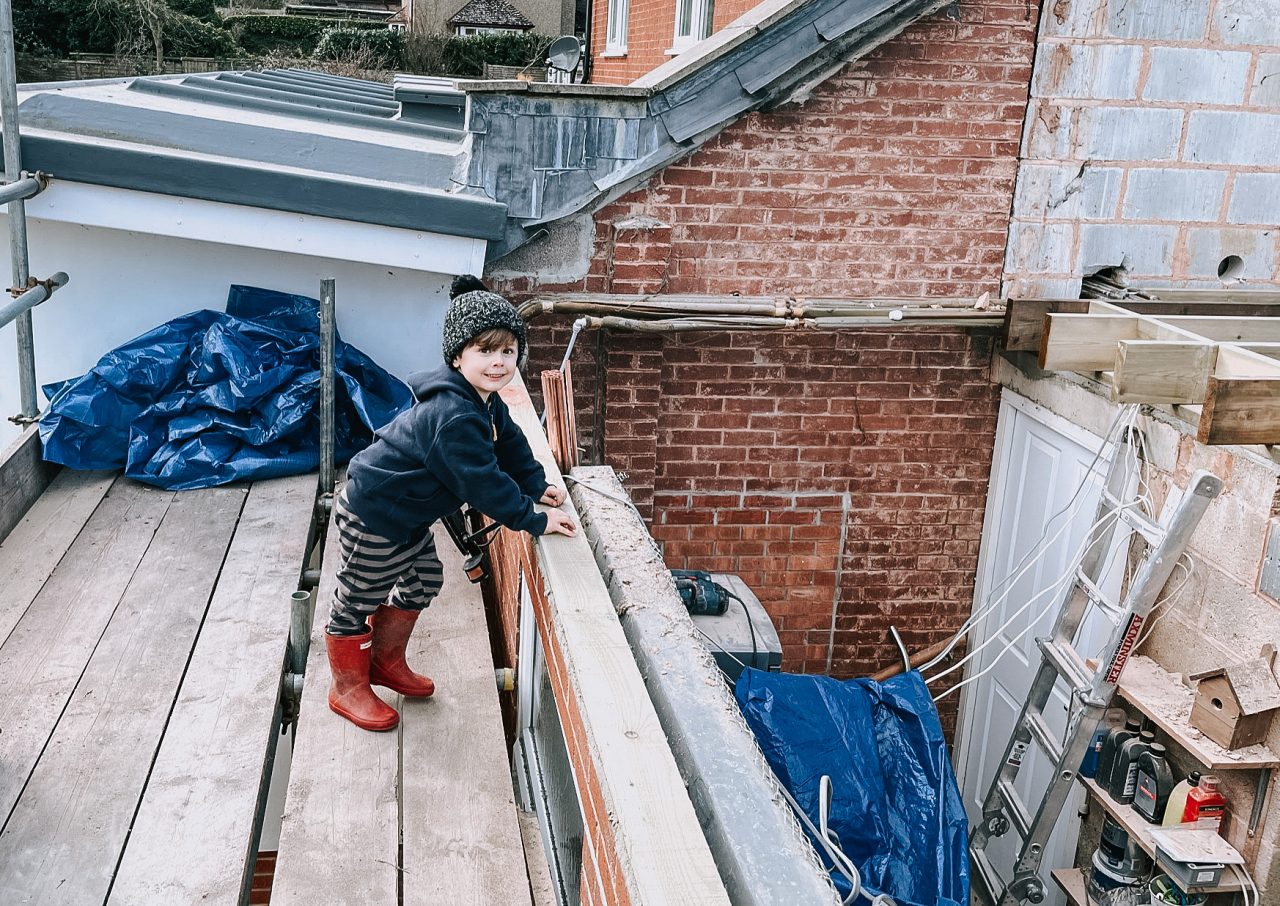

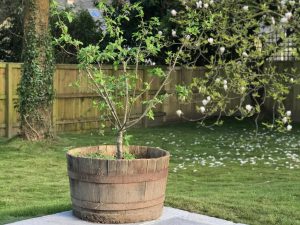
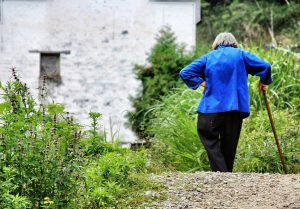
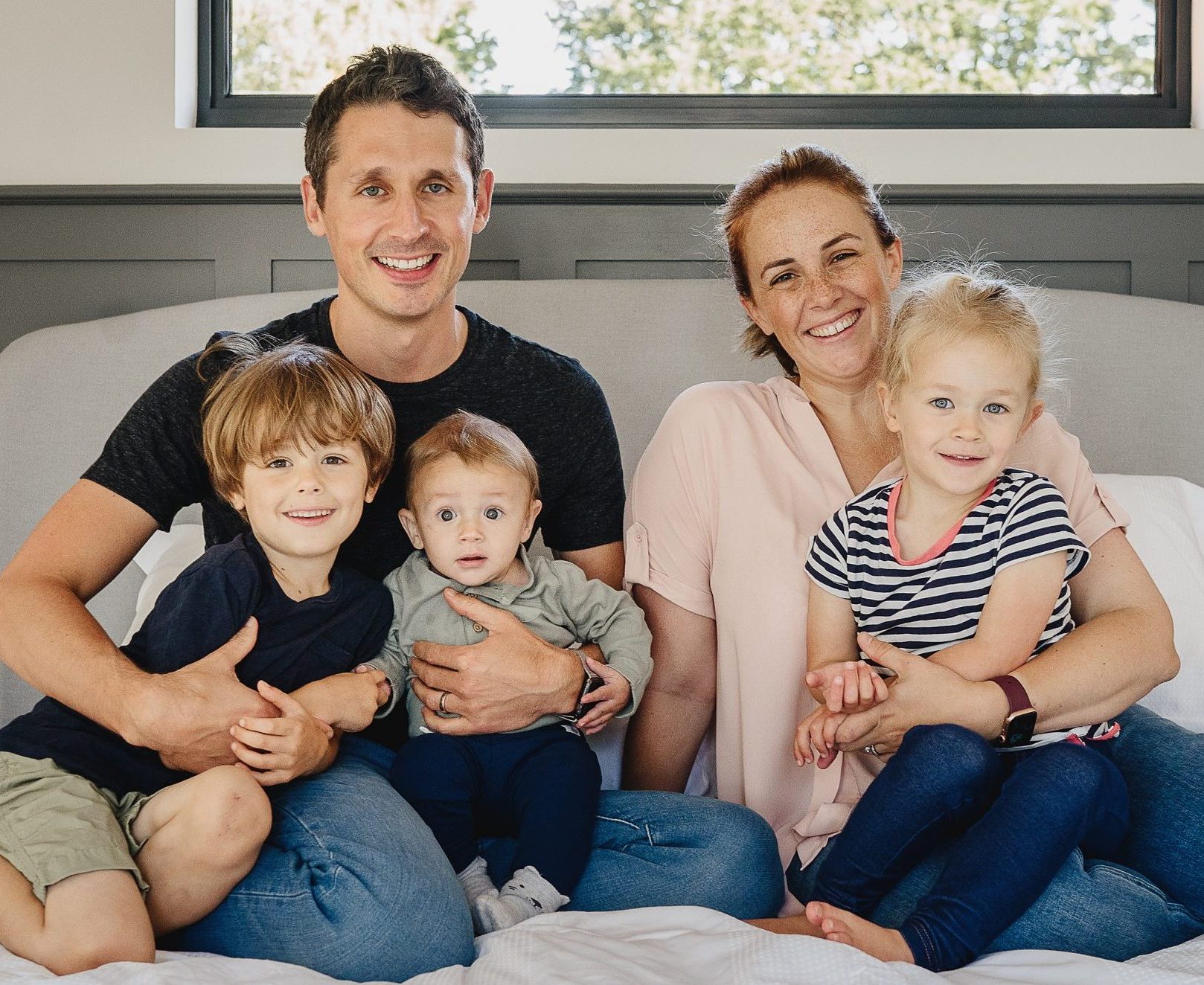
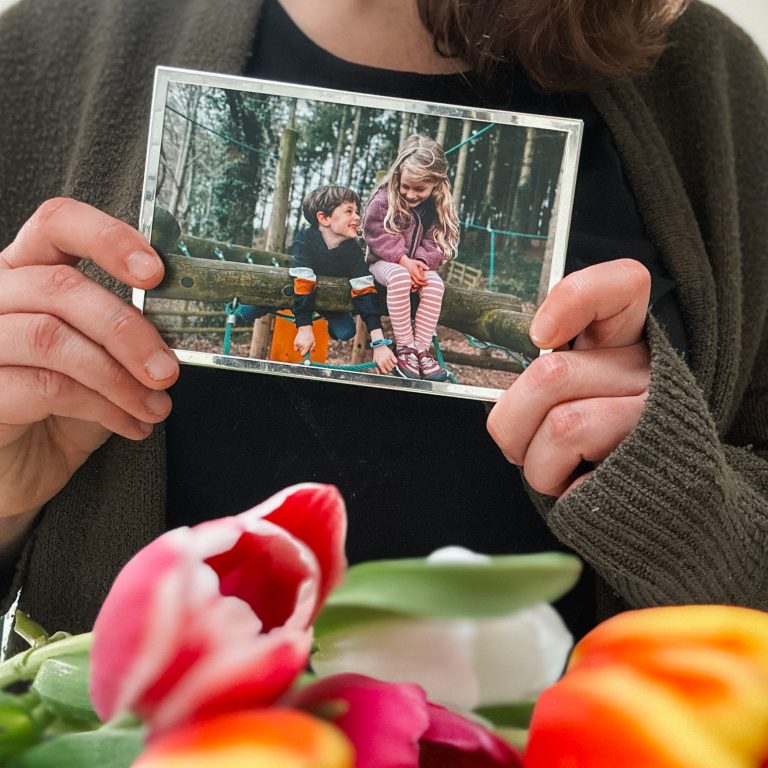




No Comments