With progress flying along on our spare bedroom, the inevitable question raises it’s head… what next for our home? Every room is now decorated to some degree and every inch of seventies wallpaper, carpet and decor has been lovingly stripped away (and hopefully burnt!). Whilst renovation and decoration are about to take a back seat, it doesn’t stop me from lovingly browsing Pinterest and sending Dave links in the hope he’ll take the hint. In fact, isn’t that what night feeds are for? Here’s what we’ve got still got planned…
The Garden
Currently midway through construction, we bit the bullet and got people in to basically remove everything and give us a fresh, blank canvas. With new fencing in place to keep the dog, the toddler and the soon-to-be newborn in, we’re about to be the proud owners of a large grassy lawn, sunny patio and a secure play space. Neither Dave or I are prolific gardeners but we do like to potter out there, so over the next few years we’d like to add a vegetable patch, put in some flower beds to soften the rather intense fencing and tidy up the front of the house. Things like a new front gate, painting the walls around the front garden and investing some time in de-mossing are all on the to do list, providing the weather’s nice enough!
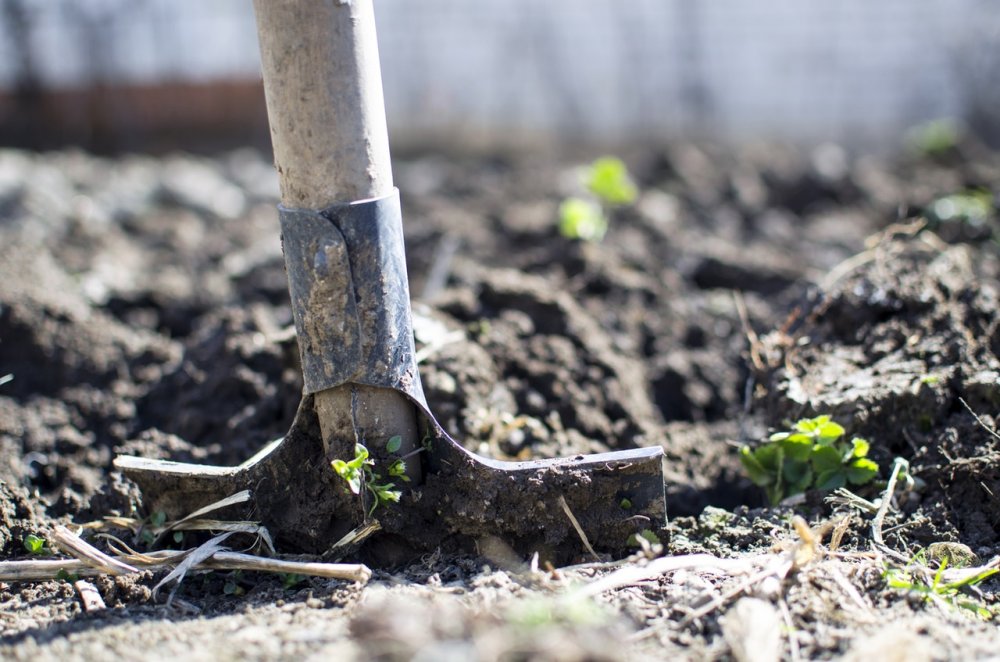
The Bathroom
When we put in for planning permission for our extension, we also planned to extend above the garage (more on this in a mo!). It means moving the bathroom in order to get access; something that we’re simultaneously looking forward to and dreading! Our plan is to sacrifice one of the smaller bedrooms, potentially the nursery, and create a family bathroom in there and frankly, I can’t wait. Our bathroom is currently a leaky shower over the bath and whilst we’ve freshened the paint, we’ve kept the battered white bath suite. The new bathroom will be a space for the children to use as the grow up as well as any guests, so I’m keen to keep a bath in there if possible, not that I mind too much because…
The Master Bedroom
The main aim of the extension above the garage, the master bedroom will be exactly that; a large room with a dressing area and an en-suite. I’m thinking walk-in showers, his and hers sinks and built in cupboards that will actually fit our clothes. Our approved plans also include a small balcony which will be perfect for letting in that early morning breeze and looking out over the back garden and views of the valley. Plus, as the children grow older, we’ll be able to get some privacy of our own by effectively leaving them in the main house, something that’s very appealing!
The Garage
Eurgh, isn’t it true that there’s always one room in the house that just turns into a dumping ground? When we moved in, we moved from a single garage that we used to store a car into a double garage with inadequate access for actually getting cars in there. Over the last three years, it’s gone from a neat storage area to somewhere resembling a tip; you can barely get through the door without tripping over! In the long term we want to replace the two small garage doors with one large one to allow us to put a car in there, but in the meantime it needs a really good sort out… probably with hoarders anonymous!!

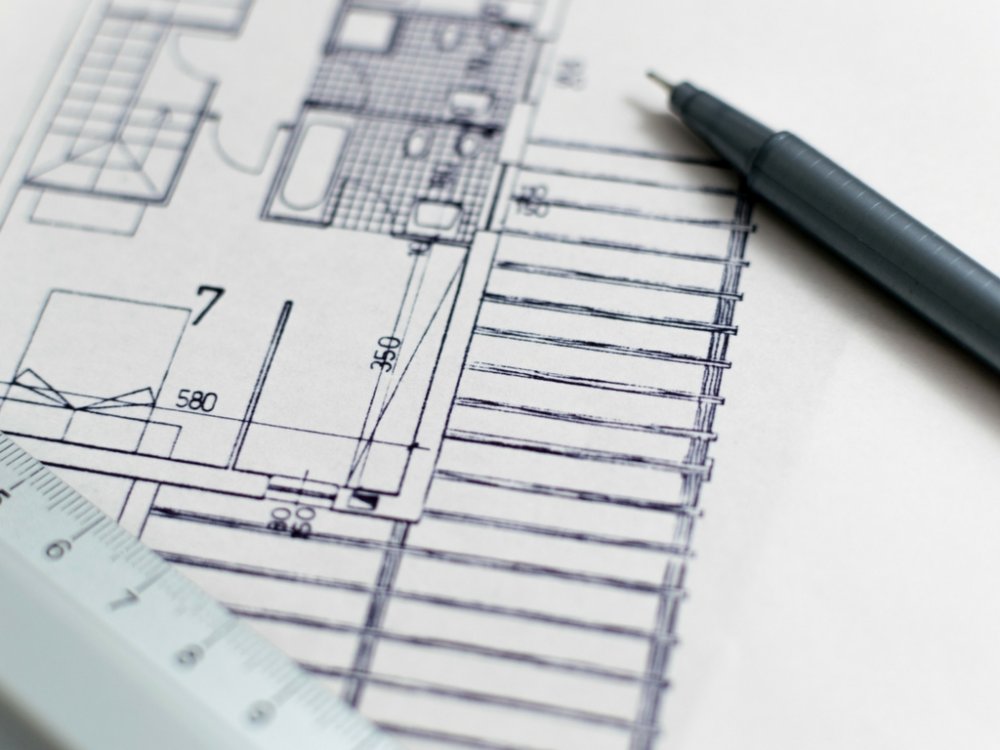
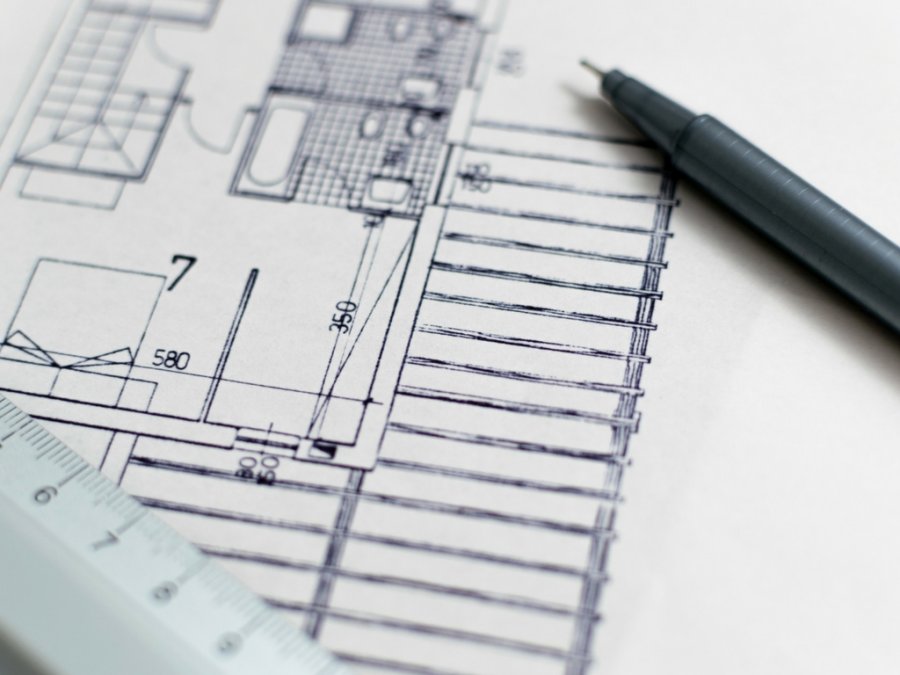
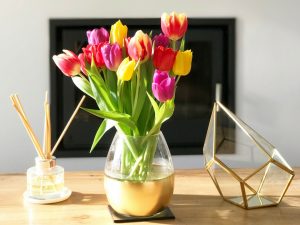
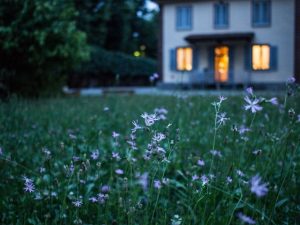
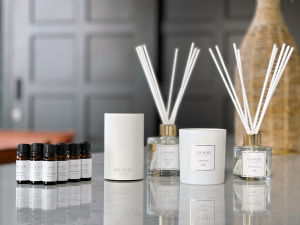
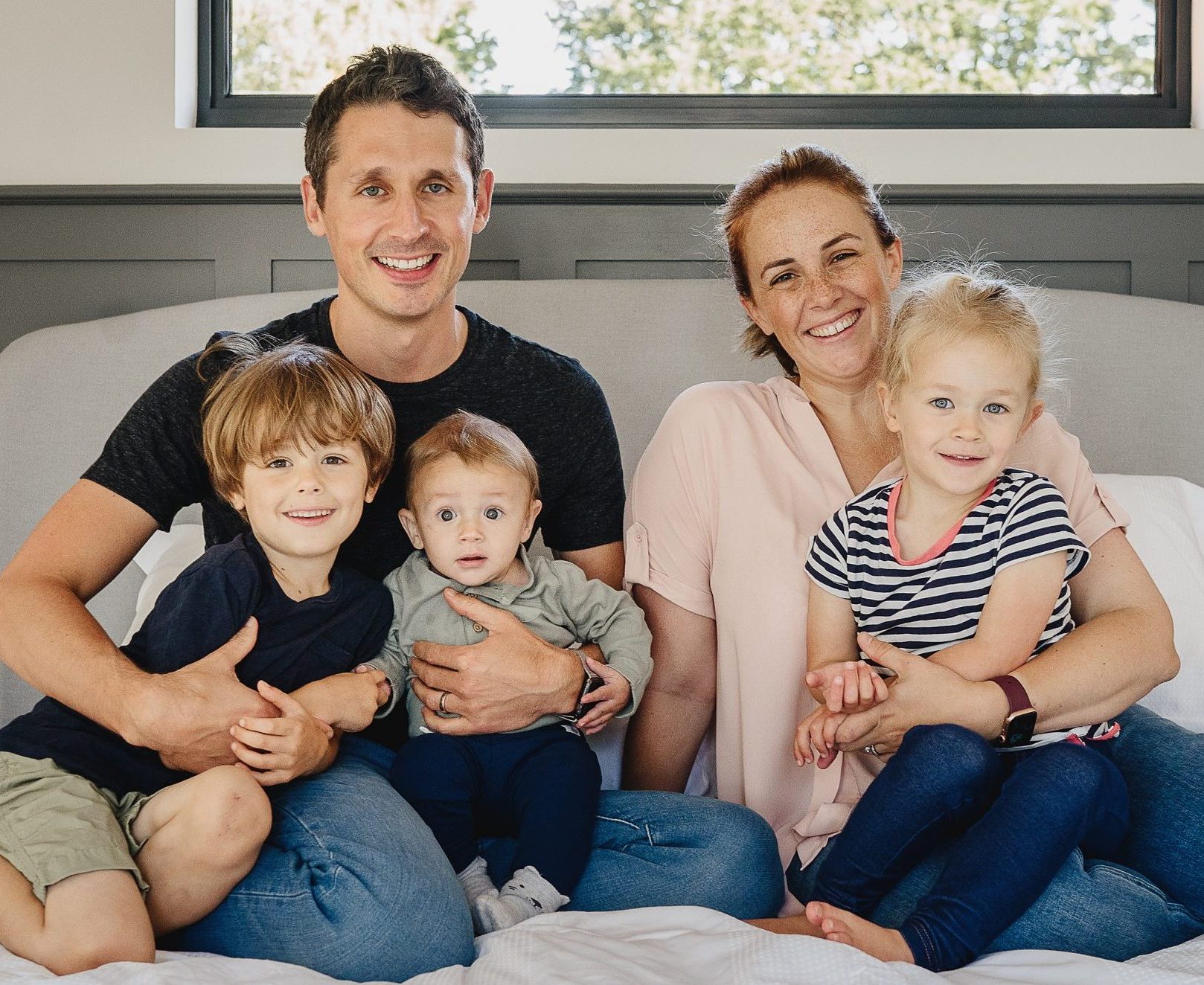
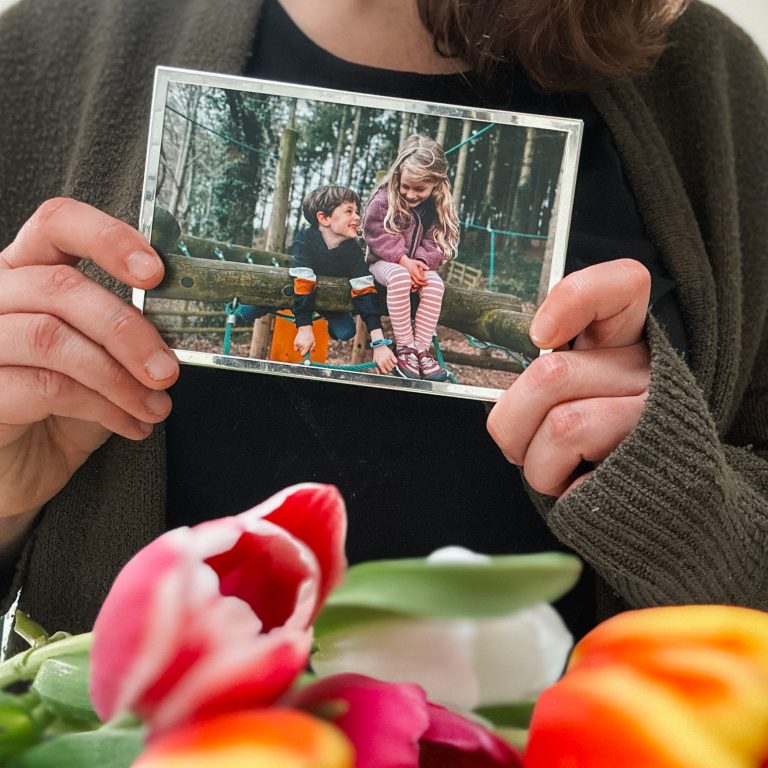

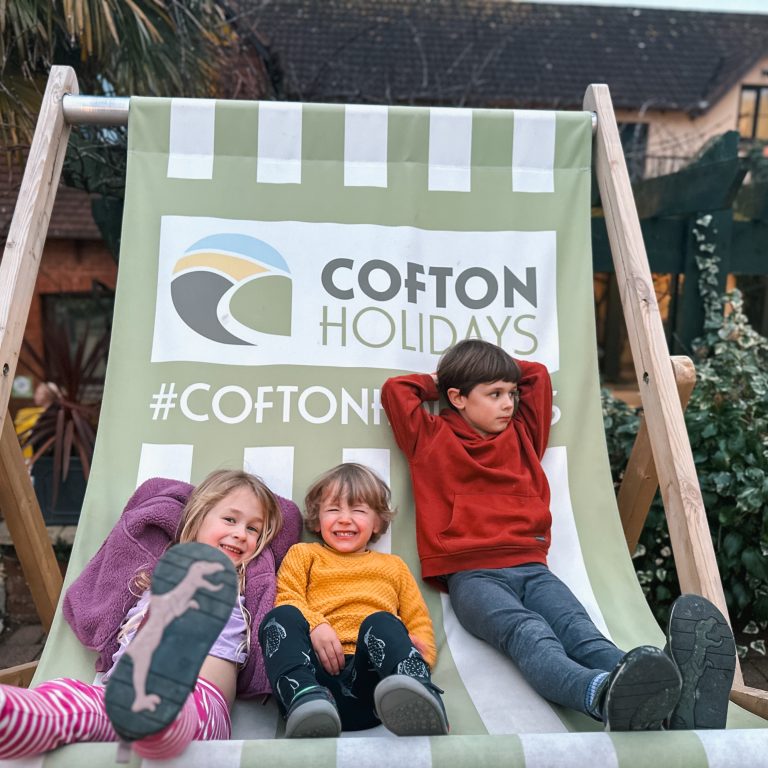


No Comments